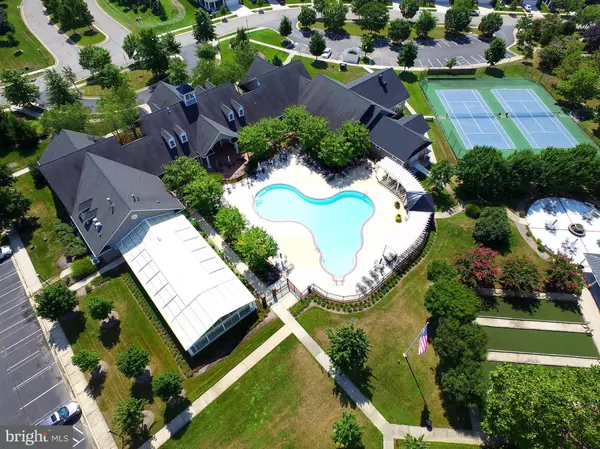For more information regarding the value of a property, please contact us for a free consultation.
Key Details
Sold Price $348,000
Property Type Single Family Home
Sub Type Detached
Listing Status Sold
Purchase Type For Sale
Square Footage 1,856 sqft
Price per Sqft $187
Subdivision Symphony Village At Centreville
MLS Listing ID MDQA137186
Sold Date 05/31/19
Style Ranch/Rambler
Bedrooms 3
Full Baths 2
HOA Fees $230/mo
HOA Y/N Y
Abv Grd Liv Area 1,856
Originating Board BRIGHT
Year Built 2005
Annual Tax Amount $4,372
Tax Year 2018
Lot Size 6,011 Sqft
Acres 0.14
Lot Dimensions x 0.00
Property Description
Fabulous Strauss model with many upgrades. Shows beautifully and is move-in ready. You'll love the gleaming hardwood floors, the master suite with dual walk-in closets and optional tray ceiling, dual vanities in the master bathroom, 2 additional carpeted bedrooms (or use one as a den),spacious family room, living/dining room, an eat-in kitchen with stainless steel appliances, breakfast bar, granite counters, and optional extended cabinetry, and custom window treatments. Outside, you'll find the paver patio perfect for entertaining . Plus, there's a security system and lawn irrigation system. Symphony Village at Centreville is an award-winning 55+ community in Queen Anne's county offering residents a host of amenities including the Clubhouse with its fitness center, indoor and outdoor swimming pools, bar/lounge, billiards room, craft room, card room, conference room, and library. Additionally, there are tennis courts, an outdoor garden, BBQ and grill area, putting green, bocce ball courts, horseshoe area, walking trails, and a tot lot. Lawn care and maintenance is covered for you with grass cutting and edging during the growing season, mulching of your front garden beds each Spring, fertilization and shrub pruning. Start enjoying care-free living today at 247 Concerto Avenue!
Location
State MD
County Queen Annes
Zoning AG
Direction Northwest
Rooms
Other Rooms Living Room, Dining Room, Primary Bedroom, Bedroom 2, Bedroom 3, Kitchen, Family Room, Foyer, Laundry, Bathroom 2, Primary Bathroom
Main Level Bedrooms 3
Interior
Interior Features Carpet, Ceiling Fan(s), Combination Dining/Living, Entry Level Bedroom, Family Room Off Kitchen, Floor Plan - Open, Kitchen - Eat-In, Kitchen - Gourmet, Primary Bath(s), Pantry, Recessed Lighting, Sprinkler System, Upgraded Countertops, Walk-in Closet(s), WhirlPool/HotTub, Window Treatments, Wood Floors
Hot Water Electric
Heating Heat Pump(s)
Cooling Heat Pump(s), Programmable Thermostat
Flooring Hardwood, Carpet, Ceramic Tile, Vinyl
Equipment Built-In Microwave, Dryer - Electric, Washer, Dishwasher, Exhaust Fan, Disposal, Refrigerator, Water Heater, Stainless Steel Appliances, Oven/Range - Electric
Furnishings No
Fireplace N
Appliance Built-In Microwave, Dryer - Electric, Washer, Dishwasher, Exhaust Fan, Disposal, Refrigerator, Water Heater, Stainless Steel Appliances, Oven/Range - Electric
Heat Source Electric, Propane - Leased
Laundry Dryer In Unit, Main Floor, Washer In Unit
Exterior
Exterior Feature Porch(es), Patio(s)
Parking Features Garage - Front Entry
Garage Spaces 4.0
Utilities Available Under Ground
Amenities Available Bar/Lounge, Billiard Room, Club House, Common Grounds, Fitness Center, Jog/Walk Path, Meeting Room, Party Room, Picnic Area, Pool - Indoor, Pool - Outdoor, Retirement Community, Putting Green, Tennis Courts, Tot Lots/Playground, Library
Water Access N
View Garden/Lawn
Roof Type Asphalt
Accessibility No Stairs, Level Entry - Main
Porch Porch(es), Patio(s)
Attached Garage 2
Total Parking Spaces 4
Garage Y
Building
Lot Description Landscaping
Story 1
Foundation Slab
Sewer Public Sewer
Water Public
Architectural Style Ranch/Rambler
Level or Stories 1
Additional Building Above Grade, Below Grade
Structure Type 9'+ Ceilings,Tray Ceilings,Dry Wall
New Construction N
Schools
Elementary Schools Centreville
Middle Schools Centreville
High Schools Queen Anne'S County
School District Queen Anne'S County Public Schools
Others
HOA Fee Include Common Area Maintenance,Lawn Care Front,Lawn Care Rear,Lawn Care Side,Lawn Maintenance,Management,Pool(s),Recreation Facility,Reserve Funds,Snow Removal
Senior Community Yes
Age Restriction 55
Tax ID 03-042022
Ownership Fee Simple
SqFt Source Assessor
Security Features Security System,Smoke Detector,Main Entrance Lock
Horse Property N
Special Listing Condition Standard
Read Less Info
Want to know what your home might be worth? Contact us for a FREE valuation!

Our team is ready to help you sell your home for the highest possible price ASAP

Bought with Diane Donnelly • Keller Williams Flagship of Maryland



