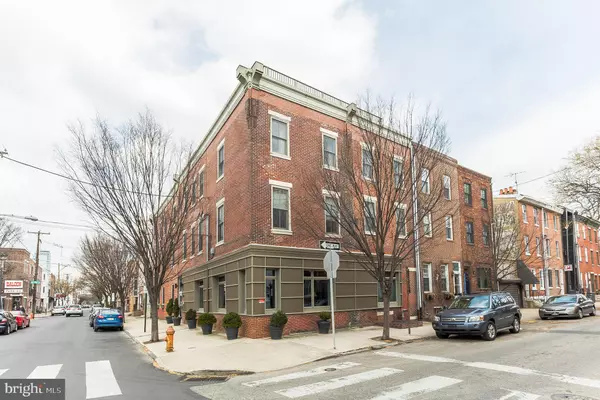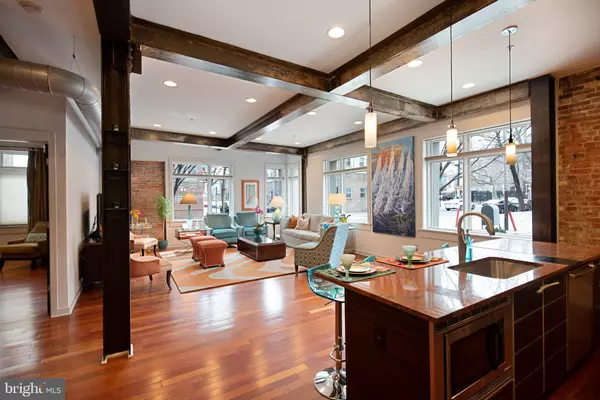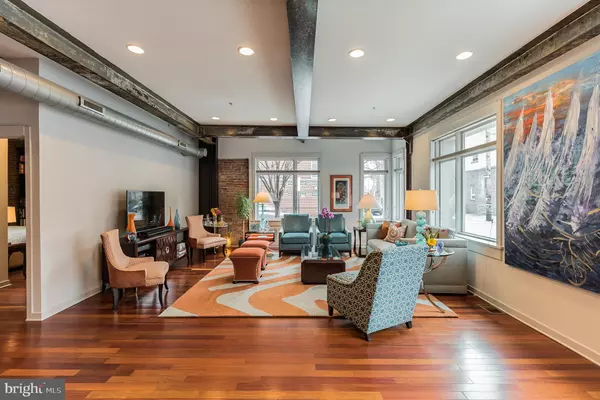For more information regarding the value of a property, please contact us for a free consultation.
Key Details
Sold Price $661,000
Property Type Single Family Home
Sub Type Unit/Flat/Apartment
Listing Status Sold
Purchase Type For Sale
Square Footage 1,644 sqft
Price per Sqft $402
Subdivision Queen Village
MLS Listing ID PAPH728138
Sold Date 05/31/19
Style Contemporary
Bedrooms 2
Full Baths 2
HOA Fees $526/mo
HOA Y/N Y
Abv Grd Liv Area 1,644
Originating Board BRIGHT
Year Built 2009
Annual Tax Amount $6,942
Tax Year 2020
Lot Dimensions 0.00 x 0.00
Property Description
Don't miss this sophisticated, corner, 2 bedroom, 2 bathroom, bi-level intimate condominium (5 total units) located in the award winning Meredith Catchment in the heart of Queen Village/Bella Vista. The unparalleled, dramatic first floor features big, bold, open space and contains everything- oversized south and west windows, high ceilings, with fabulous original exposed brick, natural steel beams and an abundance of LED lighting. The custom chef's kitchen features a mixture of Italian Schiffini solid rosewood cabinetry and is complemented by stone countertops and a Sub-Zero refrigerator and Wolf Range. The master bedroom features an exposed brick wall and steel beams, with a custom California closet, high ceilings, walk-in dressing room and dual bookcases. The bedroom has a 6 foot by 6 foot south facing window which overlooks tree-lined Catharine Street. The spa-like master bathroom has glass mosaic tiles, stone floors, an oversized custom shower with seamless glass enclosure and Kohler purist fixtures. The lower level is adorned with a spacious bedroom, a full bathroom with seamless glass shower enclosure, an oversized storage closet, utility room and laundry room with full-sized digital LG washer and dryer. The bedroom area has high ceilings, tile flooring and display niches with an additional south facing window. This exceptional, intimate, five unit boutique condo building has a brand new breathtaking TREX roof deck which offers unobstructed 360 degree views of the Center City skyline. Additional building amenities include an elevator, a front door video intercom system, and common bike storage in the basement. This location is a walker's paradise (walkability score = 94) and is only minutes from Washington Square and downtown Center City. This condo is a must-see!
Location
State PA
County Philadelphia
Area 19147 (19147)
Zoning RM1
Rooms
Main Level Bedrooms 2
Interior
Interior Features Bar, Breakfast Area, Built-Ins, Combination Kitchen/Living, Elevator, Entry Level Bedroom, Exposed Beams, Floor Plan - Open, Intercom, Kitchen - Island, Primary Bath(s), Pantry, Walk-in Closet(s), Wine Storage, WhirlPool/HotTub, Wood Floors
Hot Water Electric
Heating Forced Air
Cooling Central A/C
Equipment Commercial Range, Dishwasher, Disposal, Dryer, Intercom, Microwave, Oven/Range - Gas, Range Hood, Stainless Steel Appliances, Washer
Appliance Commercial Range, Dishwasher, Disposal, Dryer, Intercom, Microwave, Oven/Range - Gas, Range Hood, Stainless Steel Appliances, Washer
Heat Source Natural Gas
Exterior
Exterior Feature Deck(s)
Amenities Available Elevator
Water Access N
Accessibility None
Porch Deck(s)
Garage N
Building
Story 3+
Unit Features Garden 1 - 4 Floors
Sewer Public Septic, Public Sewer
Water Public
Architectural Style Contemporary
Level or Stories 3+
Additional Building Above Grade, Below Grade
New Construction N
Schools
Elementary Schools Meredith William
School District The School District Of Philadelphia
Others
HOA Fee Include Common Area Maintenance
Senior Community No
Tax ID 888031262
Ownership Condominium
Security Features Intercom,Surveillance Sys
Special Listing Condition Standard
Read Less Info
Want to know what your home might be worth? Contact us for a FREE valuation!

Our team is ready to help you sell your home for the highest possible price ASAP

Bought with Christopher Hvostal • KW Philly
GET MORE INFORMATION




