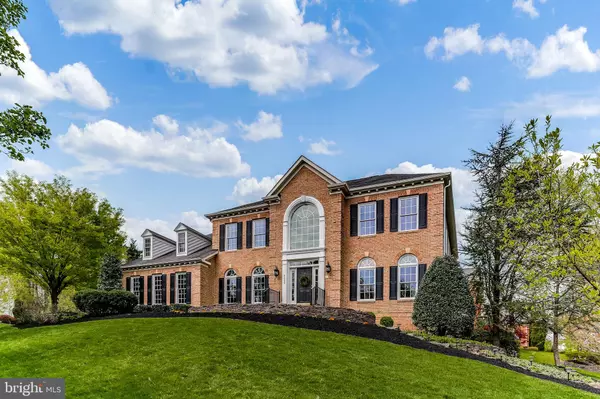For more information regarding the value of a property, please contact us for a free consultation.
Key Details
Sold Price $820,000
Property Type Single Family Home
Sub Type Detached
Listing Status Sold
Purchase Type For Sale
Square Footage 5,772 sqft
Price per Sqft $142
Subdivision None Available
MLS Listing ID MDHW262394
Sold Date 05/30/19
Style Colonial
Bedrooms 4
Full Baths 3
Half Baths 1
HOA Fees $34/ann
HOA Y/N Y
Abv Grd Liv Area 4,572
Originating Board BRIGHT
Year Built 2000
Annual Tax Amount $10,410
Tax Year 2018
Lot Size 0.382 Acres
Acres 0.38
Property Description
Luxury Awaits in this stunning colonial now available in Ellicott City! Situated on a quiet culdesac this corner lot boasts extensive hardscaping/landscaping with both a large patio and deck ideal for outdoor entertaining. Landscape lighting and irrigation system adorn the fully fenced back yard with oversized 2 car garage. Once you cross the threshold the magnificence of the natural light and cathedral ceilings will overwhelm the senses! Gleaming hardwoods throughout the main floor, open concept renovated gourmet kitchen in 2017 with gas cooktop, and stainless steel appliances. Sunken family room with high ceilings and gas fireplace make this a warm space for family gatherings. Upstairs features 4 bedrooms which includes a double door entry to your master suite oasis! Private full master bath with his and her walk in closets, additional sitting area and tons of natural light. Basement boasts new flooring installed in 2016 with double door walk out to outdoor sanctuary. Perfect game room and media room for all of your entertainment needs. Tons of extra storage and blue ribbon schools make this home a dream come true. Bring your buyers today!
Location
State MD
County Howard
Zoning R20
Rooms
Other Rooms Living Room, Dining Room, Primary Bedroom, Bedroom 2, Bedroom 3, Kitchen, Game Room, Family Room, Bedroom 1, Laundry, Office, Media Room, Bathroom 1, Bathroom 3, Primary Bathroom
Basement Full, Fully Finished, Improved, Walkout Stairs, Rear Entrance, Outside Entrance
Interior
Interior Features Attic, Breakfast Area, Built-Ins, Carpet, Ceiling Fan(s), Chair Railings, Crown Moldings, Family Room Off Kitchen, Floor Plan - Open, Formal/Separate Dining Room, Kitchen - Eat-In, Kitchen - Gourmet, Kitchen - Island, Kitchen - Table Space, Primary Bath(s), Recessed Lighting, Upgraded Countertops, Walk-in Closet(s), Wood Floors, Kitchen - Country
Hot Water Natural Gas
Heating Forced Air
Cooling Central A/C
Flooring Carpet, Hardwood
Fireplaces Number 1
Fireplaces Type Gas/Propane, Fireplace - Glass Doors
Equipment Built-In Microwave, Dishwasher, Disposal, Oven - Wall, Oven - Double, Refrigerator, Stainless Steel Appliances, Cooktop, Washer, Dryer
Appliance Built-In Microwave, Dishwasher, Disposal, Oven - Wall, Oven - Double, Refrigerator, Stainless Steel Appliances, Cooktop, Washer, Dryer
Heat Source Natural Gas
Laundry Main Floor
Exterior
Parking Features Garage - Side Entry, Garage Door Opener, Inside Access
Garage Spaces 2.0
Water Access N
Accessibility None
Attached Garage 2
Total Parking Spaces 2
Garage Y
Building
Story 3+
Sewer Public Sewer
Water Public
Architectural Style Colonial
Level or Stories 3+
Additional Building Above Grade, Below Grade
New Construction N
Schools
School District Howard County Public School System
Others
Senior Community No
Tax ID 1401284622
Ownership Fee Simple
SqFt Source Assessor
Security Features Electric Alarm
Special Listing Condition Standard
Read Less Info
Want to know what your home might be worth? Contact us for a FREE valuation!

Our team is ready to help you sell your home for the highest possible price ASAP

Bought with David E Jimenez • RE/MAX Sails Inc.
GET MORE INFORMATION




