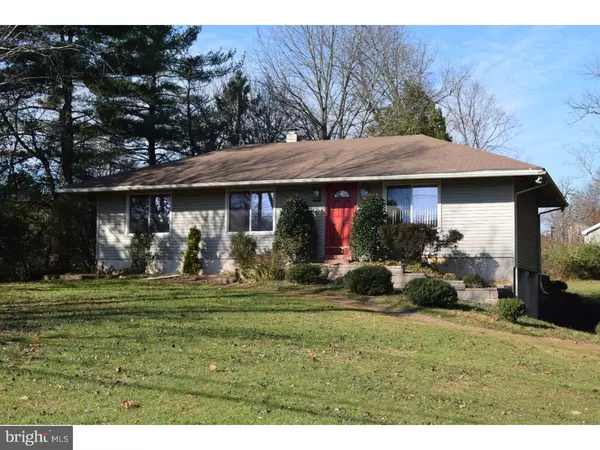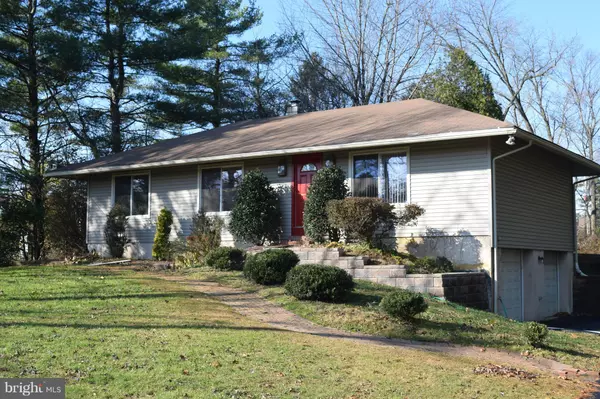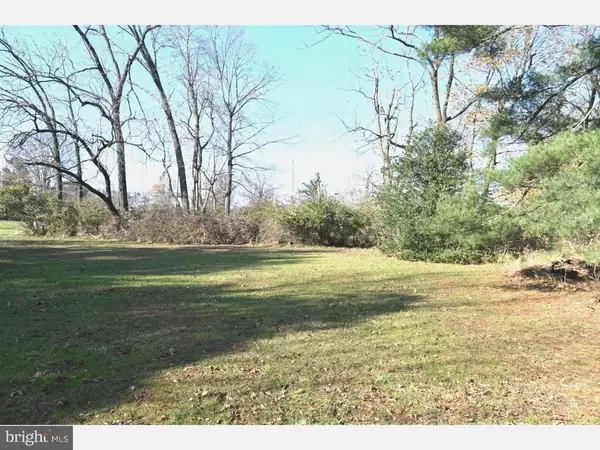For more information regarding the value of a property, please contact us for a free consultation.
Key Details
Sold Price $330,000
Property Type Single Family Home
Sub Type Detached
Listing Status Sold
Purchase Type For Sale
Square Footage 1,248 sqft
Price per Sqft $264
Subdivision Applebrook
MLS Listing ID PACT188182
Sold Date 05/29/19
Style Ranch/Rambler
Bedrooms 3
Full Baths 2
HOA Y/N N
Abv Grd Liv Area 1,248
Originating Board TREND
Year Built 1976
Annual Tax Amount $4,218
Tax Year 2018
Lot Size 1.000 Acres
Acres 1.0
Lot Dimensions 279.1' X 165'
Property Description
NEW PRICE! CONVENIENT LOCATION! ONE-FLOOR LIVING in East Goshen. Move right-in to this 3 BR, 2BA RANCH home on level ONE-acre lot. Enter to large Living Room, Dining Room with slider door to outside, and wonderful galley kitchen with breakfast bar. The main hall leads to master bedroom with full bath, large closet, and slider door to backyard. Two additional bedrooms and full bath complete the main floor. Hall stairs lead down to the full unfinished basement ready for finishing, and access to oversized two-car garage. This home has been freshly painted with NEW floors throughout, NEW dishwasher, NEW oil tank, NEW paved driveway and updated baths. Part of Historic Goshenville, this home is just across the street from walking trails with direct access path to the East Goshen Community Park and to Applebrook Park. The current owner and neighbors use the Historic Blacksmith Shop across the street for overflow parking. The property also boasts LOW taxes and Award-winning West Chester Schools. This is a great opportunity for a first time home-owner, empty nester or investor--nice alternative to condo/townhome living. This property has easy expansion possibilities. Excellent location for in-home office/business--see East Goshen Township for details. Make an appointment to see it today!
Location
State PA
County Chester
Area East Goshen Twp (10353)
Zoning R2
Rooms
Other Rooms Living Room, Dining Room, Primary Bedroom, Bedroom 2, Kitchen, Bedroom 1, Attic
Basement Full, Unfinished
Main Level Bedrooms 3
Interior
Interior Features Kitchen - Island, Butlers Pantry, Ceiling Fan(s), Breakfast Area, Dining Area, Entry Level Bedroom, Kitchen - Galley, Primary Bath(s), Walk-in Closet(s)
Hot Water Oil
Heating Forced Air
Cooling Central A/C
Flooring Wood, Vinyl, Tile/Brick
Equipment Oven - Self Cleaning, Dishwasher, Refrigerator
Fireplace N
Appliance Oven - Self Cleaning, Dishwasher, Refrigerator
Heat Source Oil
Laundry Basement, Has Laundry, Hookup, Lower Floor
Exterior
Exterior Feature Patio(s)
Parking Features Basement Garage, Oversized, Inside Access, Garage Door Opener, Built In
Garage Spaces 2.0
Water Access N
Roof Type Shingle
Accessibility None
Porch Patio(s)
Attached Garage 2
Total Parking Spaces 2
Garage Y
Building
Lot Description Corner, Level
Story 1
Foundation Brick/Mortar
Sewer On Site Septic
Water Public
Architectural Style Ranch/Rambler
Level or Stories 1
Additional Building Above Grade
New Construction N
Schools
Elementary Schools East Goshen
Middle Schools J.R. Fugett
High Schools West Chester East
School District West Chester Area
Others
Senior Community No
Tax ID 53-04 -0085.0300
Ownership Fee Simple
SqFt Source Estimated
Acceptable Financing Conventional, Cash, FHA
Listing Terms Conventional, Cash, FHA
Financing Conventional,Cash,FHA
Special Listing Condition Standard
Read Less Info
Want to know what your home might be worth? Contact us for a FREE valuation!

Our team is ready to help you sell your home for the highest possible price ASAP

Bought with Matthew T Migliore • RE/MAX Direct
GET MORE INFORMATION




