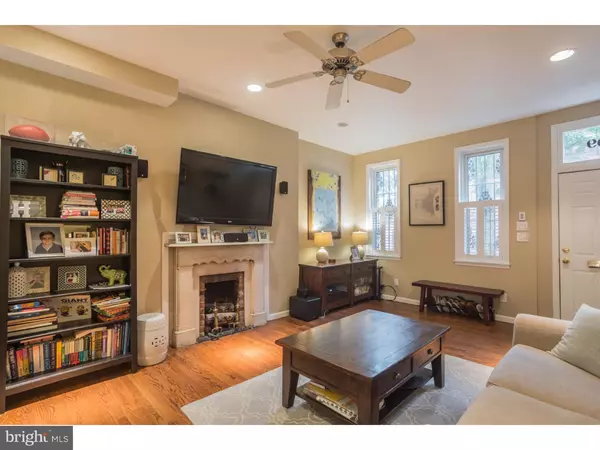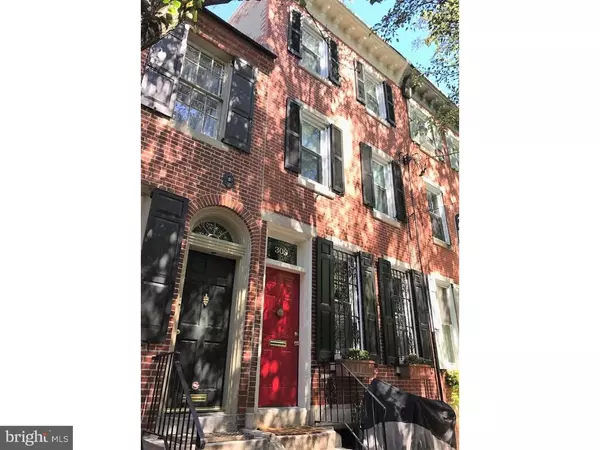For more information regarding the value of a property, please contact us for a free consultation.
Key Details
Sold Price $715,000
Property Type Townhouse
Sub Type Interior Row/Townhouse
Listing Status Sold
Purchase Type For Sale
Square Footage 2,000 sqft
Price per Sqft $357
Subdivision Queen Village
MLS Listing ID PAPH716238
Sold Date 05/31/19
Style Straight Thru
Bedrooms 4
Full Baths 2
HOA Y/N N
Abv Grd Liv Area 2,000
Originating Board BRIGHT
Year Built 1918
Annual Tax Amount $6,173
Tax Year 2019
Lot Size 871 Sqft
Acres 0.02
Lot Dimensions 14X62
Property Description
A beautiful three-story, four-bedroom, plus den & 2 Full Spa baths. Completely updated a few years ago. Located on one of the prettiest tree-lined streets in Queen Village. First impressions: A gorgeous brick facade with freshly painted shutters and cornice, a new door, and new transom window. First floor, enter into a spacious living room with stunning original refinished hardwood floors, a marble fireplace, a side window, recessed lighting, and ceiling fan. A separate dining room with large glass sliders leading to a nice sized brick garden with new fence. A stunning newer kitchen with custom wood mode cabinets, absolute black granite countertops, subway tile backsplash, butler's pantry, and all new stainless steel appliances, including a wine refrigerator. Custom wood shelving and three windows across overlooking the garden. A beautiful original wood staircase leads you to a second floor light-filled den/sitting room with a new laundry closet. Back bedroom/nursery with crown molding, wainscoting, and built-in shelving. A full Carrera marble spa bath with 42-inch vanity, subway tile, and crown molding. A front bedroom with good closet space overlooking the tree-lined street. Third floor: Two large light-filled bedrooms with good closet space. A hall closet and a full beautiful new Marble bath with frame-less glass. There is also a storage area on this floor with straight steps leading to a potential roof deck. Basement: Great space with tons of storage, high ceilings, and mechanicals. Some other upgrades include newer roof, new facia board, new stucco on rear, recessed lighting, plantation shutters,and custom blinds. Brand New Sewer Line from Street (10/18) Located in the Meredith school district.
Location
State PA
County Philadelphia
Area 19147 (19147)
Zoning SFD
Rooms
Other Rooms Living Room, Dining Room, Primary Bedroom, Bedroom 2, Bedroom 3, Kitchen, Family Room, Bedroom 1, Attic
Basement Full, Unfinished
Interior
Interior Features Butlers Pantry, Ceiling Fan(s), Stall Shower, Kitchen - Eat-In
Hot Water Natural Gas
Heating Forced Air
Cooling Central A/C
Flooring Wood, Fully Carpeted, Marble
Fireplaces Number 1
Fireplaces Type Marble
Equipment Disposal
Fireplace Y
Appliance Disposal
Heat Source Natural Gas
Laundry Upper Floor
Exterior
Exterior Feature Patio(s)
Utilities Available Cable TV
Water Access N
Roof Type Pitched
Accessibility None
Porch Patio(s)
Garage N
Building
Lot Description Rear Yard
Story 3+
Foundation Stone
Sewer Public Sewer
Water Public
Architectural Style Straight Thru
Level or Stories 3+
Additional Building Above Grade
New Construction N
Schools
Elementary Schools William M. Meredith School
Middle Schools William M. Meredith School
School District The School District Of Philadelphia
Others
Senior Community No
Tax ID 022064100
Ownership Fee Simple
SqFt Source Estimated
Acceptable Financing Conventional, VA, FHA 203(b)
Listing Terms Conventional, VA, FHA 203(b)
Financing Conventional,VA,FHA 203(b)
Special Listing Condition Standard
Read Less Info
Want to know what your home might be worth? Contact us for a FREE valuation!

Our team is ready to help you sell your home for the highest possible price ASAP

Bought with Brian D Brazina • BHHS Fox & Roach Rittenhouse Office at Walnut St
GET MORE INFORMATION




