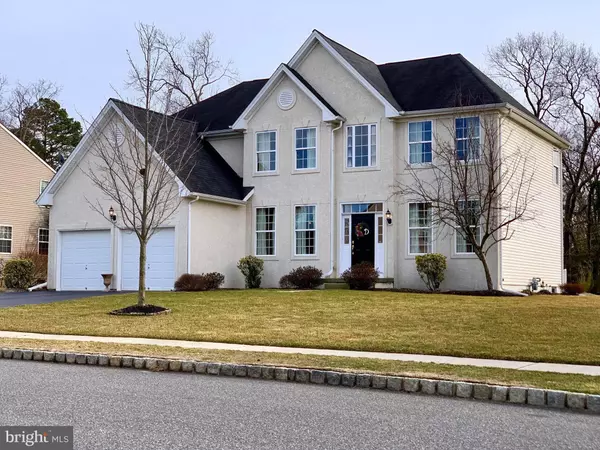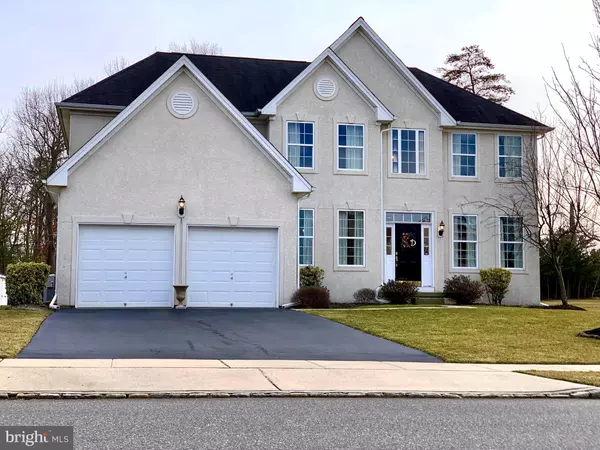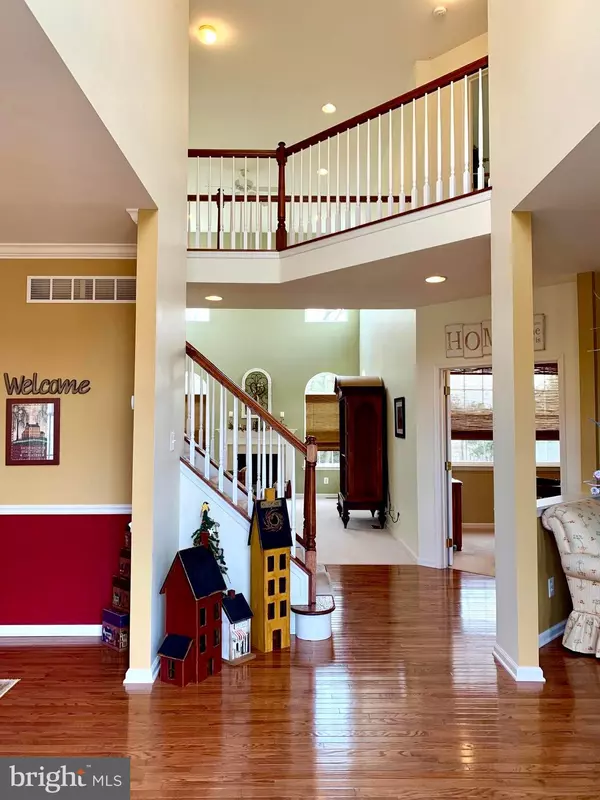For more information regarding the value of a property, please contact us for a free consultation.
Key Details
Sold Price $305,000
Property Type Single Family Home
Sub Type Detached
Listing Status Sold
Purchase Type For Sale
Square Footage 2,968 sqft
Price per Sqft $102
Subdivision None Available
MLS Listing ID NJCB117790
Sold Date 05/30/19
Style Colonial
Bedrooms 4
Full Baths 2
Half Baths 1
HOA Fees $16/ann
HOA Y/N Y
Abv Grd Liv Area 2,968
Originating Board BRIGHT
Year Built 2006
Annual Tax Amount $6,585
Tax Year 2019
Lot Size 0.310 Acres
Acres 0.31
Property Description
Located in beautiful Garrison Estates. From the moment you enter this home, you are welcomed by an impressive 2-Story Foyer, wonderful open floor plan with 9'ceilings and gorgeous hardwood floors. The versatile floor plan offers a formal living room & dining room with chair rail and crown moldings, a first-floor Study with French Doors, and an enormous 2-Story Family Room with a cozy gas Fireplace, perfect for relaxing & entertaining. You will love cooking in the spacious kitchen, featuring Quartz countertops, 42" Tahoe Maple cabinets, ceramic tile flooring, recessed lighting and breakfast room with sliding glass doors leading to the patio, overlooking the private, wooded back yard. The laundry room is located on the main floor for convenience along with a privately located half bath, and access to the 2-car garage. Upstairs boasts a huge master bedroom with french doors and sitting area, tray ceiling and a luxury master bath room with a double vanity, soaking tub, separate shower, and two generous walk-in closets. 3 additional well-sized bedrooms, as well as a hall bath complete this level. The walk-out basement which is as large as the first floor is currently used as a workshop, but will be stripped bare before settlement. Offers tons of potential for additional living space, with 9ft ceilings and rough plumbing for an additional bathroom. This home is just minutes from Inspira Medical Center and Route 55.
Location
State NJ
County Cumberland
Area Vineland City (20614)
Zoning R
Rooms
Other Rooms Living Room, Dining Room, Primary Bedroom, Bedroom 2, Bedroom 3, Bedroom 4, Kitchen, Family Room, Study
Basement Full, Unfinished, Walkout Stairs, Space For Rooms
Interior
Interior Features Kitchen - Eat-In, Primary Bath(s)
Hot Water Natural Gas
Heating Forced Air
Cooling Central A/C
Flooring Carpet, Ceramic Tile, Hardwood, Fully Carpeted, Laminated
Fireplaces Number 1
Equipment Oven/Range - Gas, Built-In Microwave, Dishwasher, Disposal, Washer/Dryer Hookups Only, Water Heater
Fireplace Y
Appliance Oven/Range - Gas, Built-In Microwave, Dishwasher, Disposal, Washer/Dryer Hookups Only, Water Heater
Heat Source Natural Gas
Laundry Main Floor
Exterior
Exterior Feature Patio(s)
Parking Features Garage - Front Entry, Inside Access, Garage Door Opener
Garage Spaces 4.0
Amenities Available None
Water Access N
Roof Type Shingle
Accessibility None
Porch Patio(s)
Attached Garage 2
Total Parking Spaces 4
Garage Y
Building
Story 2
Foundation Concrete Perimeter
Sewer Public Sewer
Water Public
Architectural Style Colonial
Level or Stories 2
Additional Building Above Grade
Structure Type 2 Story Ceilings,9'+ Ceilings
New Construction N
Schools
School District City Of Vineland Board Of Education
Others
HOA Fee Include Snow Removal
Senior Community No
Tax ID 14-06101-00042
Ownership Fee Simple
SqFt Source Assessor
Security Features Security System
Acceptable Financing Cash, Conventional, FHA 203(b), VA
Listing Terms Cash, Conventional, FHA 203(b), VA
Financing Cash,Conventional,FHA 203(b),VA
Special Listing Condition Standard
Read Less Info
Want to know what your home might be worth? Contact us for a FREE valuation!

Our team is ready to help you sell your home for the highest possible price ASAP

Bought with Rachel Alvarez • BHHS Fox & Roach-Vineland
GET MORE INFORMATION




