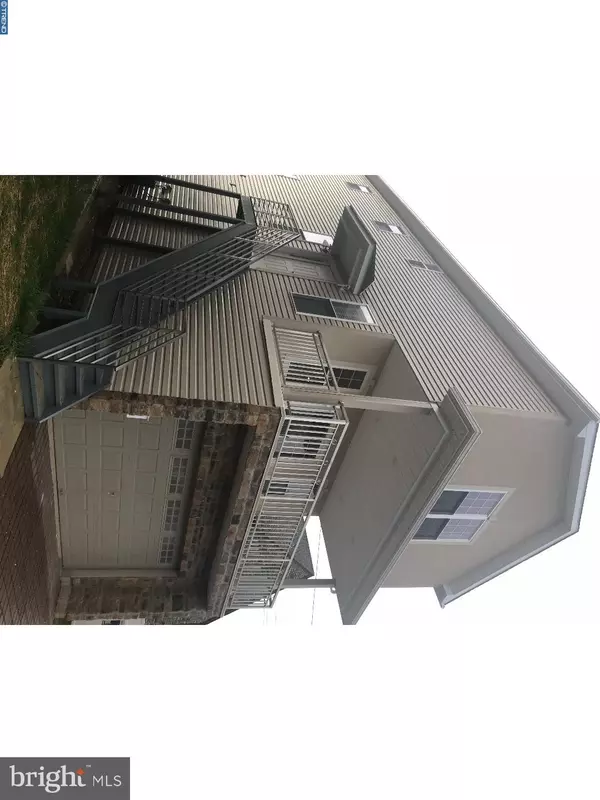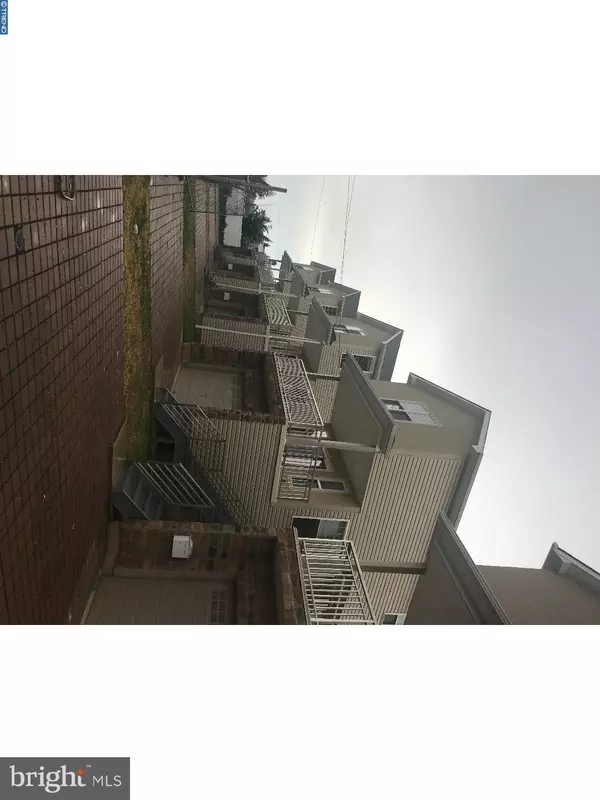For more information regarding the value of a property, please contact us for a free consultation.
Key Details
Sold Price $430,000
Property Type Single Family Home
Sub Type Detached
Listing Status Sold
Purchase Type For Sale
Square Footage 3,600 sqft
Price per Sqft $119
Subdivision Rhawnhurst
MLS Listing ID 1000326082
Sold Date 02/28/19
Style Straight Thru
Bedrooms 5
Full Baths 3
Half Baths 1
HOA Fees $6,000/qua
HOA Y/N Y
Abv Grd Liv Area 3,600
Originating Board TREND
Year Built 2018
Annual Tax Amount $1,260
Tax Year 2019
Lot Size 4,356 Sqft
Acres 0.1
Lot Dimensions 35X119
Property Description
New homes for sale in Rhawnhurst Philadelphia! Welcome to Algon Crossing. Custom-designed, contemporary, luxury homes, 3600 sq ft of living space, being build, looking at this new home for sale, it boasts a stucco front with carefree vinyl siding. Entryway into a living room with hardwood floor throughout the house. Patio door bring fresh air and walk into a gorgeous spacious balcony. Entering the spacious upgraded kitchen is new with 42" cream wood cabinets, granite countertop, recessed lighting and all stainless appliances. Patio door bring fresh air and walk into rear deck. 9 ft ceiling with recessed light throughout the house. Large windows allow for plenty natural sunlight. Dining room overlooks the kitchen in the open floor plan. The main bedroom features hardwood floor,full main bath and large two closets. The main full bathroom containing double vanity and jacuzzi bathtub. 2nd, 3rd, 4th, and 5th bedroom feature the same hardwood floor and ample closet space. The lower level is a large room or can be use family room-office. Laundry rooms on the first and second floor. Hardwood floor throughout the house. Two HVAC systems throughout the house. This home offer so much more and value. This is one of 10 homes to be build. 10 years tax abatement. (Pictures displayed are of the model house, the listed property will be identical)
Location
State PA
County Philadelphia
Area 19111 (19111)
Zoning RSA3
Rooms
Other Rooms Living Room, Dining Room, Primary Bedroom, Bedroom 2, Bedroom 3, Kitchen, Family Room, Bedroom 1, Other
Basement Full
Main Level Bedrooms 1
Interior
Hot Water Electric
Cooling Central A/C
Fireplace N
Heat Source Electric
Laundry Upper Floor, Basement
Exterior
Garage Spaces 1.0
Water Access N
Accessibility None
Total Parking Spaces 1
Garage N
Building
Story 3+
Sewer Public Sewer
Water Public
Architectural Style Straight Thru
Level or Stories 3+
Additional Building Above Grade
New Construction Y
Schools
School District The School District Of Philadelphia
Others
Senior Community No
Tax ID 561130050
Ownership Fee Simple
SqFt Source Estimated
Acceptable Financing Lease Purchase
Listing Terms Lease Purchase
Financing Lease Purchase
Special Listing Condition Standard
Read Less Info
Want to know what your home might be worth? Contact us for a FREE valuation!

Our team is ready to help you sell your home for the highest possible price ASAP

Bought with Kathleen M Fox • BHHS Fox & Roach-Haverford
GET MORE INFORMATION




