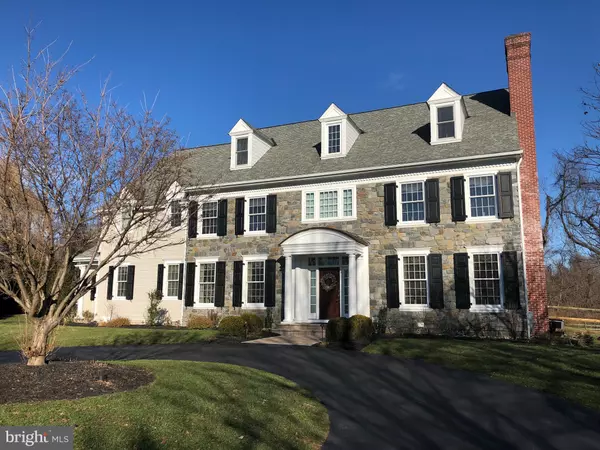For more information regarding the value of a property, please contact us for a free consultation.
Key Details
Sold Price $1,200,000
Property Type Single Family Home
Sub Type Detached
Listing Status Sold
Purchase Type For Sale
Square Footage 6,618 sqft
Price per Sqft $181
Subdivision Minden
MLS Listing ID 1005617844
Sold Date 05/30/19
Style Traditional
Bedrooms 5
Full Baths 5
Half Baths 2
HOA Fees $150/ann
HOA Y/N Y
Abv Grd Liv Area 6,618
Originating Board TREND
Year Built 2001
Annual Tax Amount $21,445
Tax Year 2019
Lot Size 1.300 Acres
Acres 1.3
Lot Dimensions 56,628
Property Description
REMARKS: This elegant custom home was built by B.J. Drueding Builders, one of the Philadelphia Main Line's most respected builders. The architectural design was by the Ann Capron Group, also one of the most well regarded design firms in the area. This custom home, reminiscent of the classic Philadelphia Main Line home, with a circular drive, has been professionally landscaped. It is situated on a very private 1.3 acre flat lot backing to Chester County Conservancy lands and offers Eastern exposure in the back. The outstanding features of this executive residence include a gracious and welcoming 2-story Foyer with a turned staircase, a gallery hallway, and rich wide plank mahogany hardwood flooring throughout most of the first floor. The first floor features formal Living and Dining Rooms, a Butler's Pantry, both Formal and Family Powder Rooms, a great Family Room, an Office/Study, Gourmet Kitchen, Mud Room and more. The Gourmet Kitchen and Morning Room, have Travertine tumbled marble tile floors, a full wall of windows overlooking the private spacious back yard, and opens to the Family Room with a gas fireplace. A door from the Morning Room leads to the custom built paver Patio with a wood burning built-in pizza oven, granite counters, additional wood burning outdoor fireplace and abundant space to entertain or relax. The turned hardwood staircase leads to the second floor and the double door entrance of the Master Suite with mahogany hardwood floors, tray ceiling, chandelier, and custom walk-in closet featuring a magnificent wardrobe island with built-in clothes drawers and shelving. The Master bathroom offers a luxurious whirlpool tub, marble shower, his and her vanities and a private water closet. Continue down the hallway with hardwood floors to 3 additional bedrooms; one with full bath en suite and 2 that share Jack-n-Jill full bath en suite, and a spacious laundry room. A carpeted staircase leads to the finished third floor, offering flexible use options: 5th bedroom, in-law or nanny suite, recreation area, media room or in-home gym, complete with a full bathroom en suite and additional sitting room. Minden is an award winning community of 10 high-end custom homes that was conceived by B.J. Drueding Builders. The location is suburb, bordering the George Lorimer Nature Preserve to the South, the Chester County Conservancy to the East and Valley Forge Mountain to the North. The views in all directions from this home are breathtaking.
Location
State PA
County Chester
Area Tredyffrin Twp (10343)
Zoning R1/2
Rooms
Other Rooms Living Room, Dining Room, Primary Bedroom, Bedroom 2, Bedroom 3, Kitchen, Family Room, Bedroom 1, Laundry, Other, Attic
Basement Full, Outside Entrance, Fully Finished
Interior
Interior Features Primary Bath(s), Kitchen - Island, Butlers Pantry, Skylight(s), Ceiling Fan(s), WhirlPool/HotTub, Wet/Dry Bar, Stall Shower, Dining Area
Hot Water Natural Gas
Heating Forced Air
Cooling Central A/C
Flooring Wood, Fully Carpeted, Vinyl, Tile/Brick, Marble
Fireplaces Number 2
Fireplaces Type Marble, Stone, Gas/Propane
Equipment Cooktop, Oven - Wall, Oven - Double, Oven - Self Cleaning, Commercial Range, Dishwasher, Disposal
Fireplace Y
Appliance Cooktop, Oven - Wall, Oven - Double, Oven - Self Cleaning, Commercial Range, Dishwasher, Disposal
Heat Source Natural Gas
Laundry Upper Floor
Exterior
Exterior Feature Patio(s)
Parking Features Inside Access, Garage Door Opener, Oversized
Garage Spaces 6.0
Fence Other
Utilities Available Cable TV
Water Access N
Roof Type Pitched,Shingle
Accessibility None
Porch Patio(s)
Attached Garage 3
Total Parking Spaces 6
Garage Y
Building
Lot Description Cul-de-sac, Level, Front Yard, Rear Yard, SideYard(s)
Story 3+
Foundation Concrete Perimeter
Sewer On Site Septic
Water Public
Architectural Style Traditional
Level or Stories 3+
Additional Building Above Grade
Structure Type Cathedral Ceilings,9'+ Ceilings,High
New Construction N
Schools
Elementary Schools Valley Forge
Middle Schools Valley Forge
High Schools Conestoga Senior
School District Tredyffrin-Easttown
Others
HOA Fee Include Common Area Maintenance,Insurance
Senior Community No
Tax ID 43-04 -0142.01E0
Ownership Fee Simple
SqFt Source Assessor
Security Features Security System
Acceptable Financing Conventional, Assumption
Horse Property N
Listing Terms Conventional, Assumption
Financing Conventional,Assumption
Special Listing Condition Standard
Read Less Info
Want to know what your home might be worth? Contact us for a FREE valuation!

Our team is ready to help you sell your home for the highest possible price ASAP

Bought with Adam Ferst • BHHS Fox & Roach-Bryn Mawr
GET MORE INFORMATION




