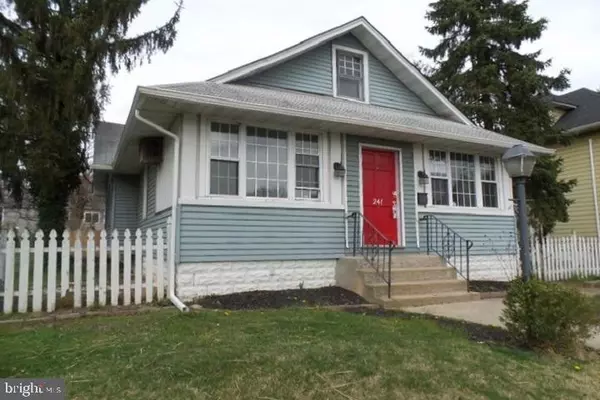For more information regarding the value of a property, please contact us for a free consultation.
Key Details
Sold Price $106,234
Property Type Single Family Home
Sub Type Detached
Listing Status Sold
Purchase Type For Sale
Square Footage 1,264 sqft
Price per Sqft $84
Subdivision Kenwood
MLS Listing ID NJCD362028
Sold Date 05/29/19
Style Bungalow
Bedrooms 3
Full Baths 1
HOA Y/N N
Abv Grd Liv Area 1,264
Originating Board BRIGHT
Year Built 1925
Annual Tax Amount $6,757
Tax Year 2019
Lot Dimensions 50.00 x 130.55
Property Description
Charming bungalow on quiet street in Kenwood section of Audubon. This adorable home has great curb appeal with front gardens and white picket fence. Sit, relax and enjoy your favorite beverage on the enclosed porch with beautiful inlay wood flooring. The large living room and dining room offer great layouts and flow; especially for entertaining guests. The cozy kitchen is waiting on your special touch to renew its charm. Easy maintenance laminate flooring throughout and lovely mouldings await in this home. Featuring 3 bedrooms and 1 full bath; third bedroom has hardwood flooring. Need more space? The unfinished attic with access from the kitchen could possibly be converted to additional living space. The full unfinished basement could be transformed into the room of your dreams. The large, fenced in backyard is perfect for little ones and pets to runaround in and take in the warm weather. Great location! Close to major commuter roadways, shopping, dining, entertainment, and more. This home has amazing potential and won't last long! Schedule your tour today! ***HUD Home*** Sold AsIs. Buying a HUD home couldn't be simpler! Check HudHomestore for property availability prior to showing. Eligible for FHA 203k financing! Per FHA appraisal, built in 1925. Property is NOT located in a FEMA Special Flood Hazard Area but is listed as a moderate to low flood risk. Insured with Escrow Rpr (IE). LBP.
Location
State NJ
County Camden
Area Audubon Boro (20401)
Zoning RESIDENTIAL
Rooms
Other Rooms Living Room, Dining Room, Primary Bedroom, Bedroom 2, Bedroom 3, Kitchen
Basement Full, Unfinished
Main Level Bedrooms 3
Interior
Interior Features Attic
Hot Water Natural Gas
Heating Hot Water, Radiator
Cooling Window Unit(s)
Fireplace N
Heat Source Natural Gas
Laundry Lower Floor
Exterior
Water Access N
Accessibility None
Garage N
Building
Story 1.5
Sewer Public Sewer
Water Public
Architectural Style Bungalow
Level or Stories 1.5
Additional Building Above Grade, Below Grade
New Construction N
Schools
Elementary Schools Haviland Avenue E.S.
Middle Schools Audubon Jr-Sr
High Schools Audubon H.S.
School District Audubon Public Schools
Others
Senior Community No
Tax ID 01-00008-00010
Ownership Fee Simple
SqFt Source Estimated
Acceptable Financing Conventional, FHA 203(b), FHA 203(k), Cash
Listing Terms Conventional, FHA 203(b), FHA 203(k), Cash
Financing Conventional,FHA 203(b),FHA 203(k),Cash
Special Listing Condition HUD Owned
Read Less Info
Want to know what your home might be worth? Contact us for a FREE valuation!

Our team is ready to help you sell your home for the highest possible price ASAP

Bought with Earl E Corbin • Keller Williams Hometown
GET MORE INFORMATION




