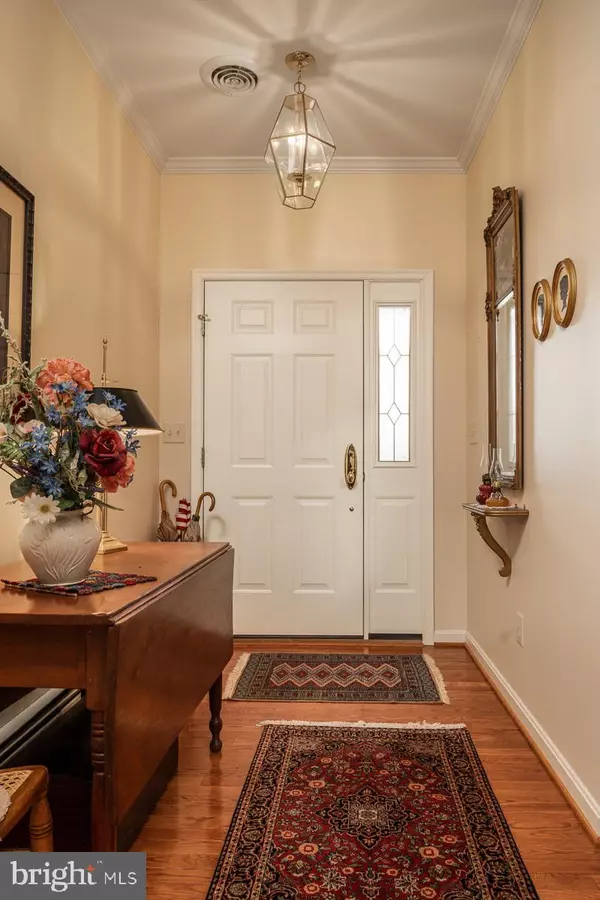For more information regarding the value of a property, please contact us for a free consultation.
Key Details
Sold Price $295,000
Property Type Single Family Home
Sub Type Detached
Listing Status Sold
Purchase Type For Sale
Square Footage 3,124 sqft
Price per Sqft $94
Subdivision Penn National
MLS Listing ID PAFL161252
Sold Date 05/30/19
Style Ranch/Rambler
Bedrooms 3
Full Baths 2
HOA Y/N N
Abv Grd Liv Area 2,124
Originating Board BRIGHT
Year Built 2005
Annual Tax Amount $5,088
Tax Year 2019
Lot Size 0.280 Acres
Acres 0.28
Lot Dimensions 100X120
Property Description
Perfectly immaculate ranch home of QUALITY w/ a 'divided" floor plan in Quail Hollow section of Penn National Golf Community. Enter the foyer into a large formal living room with 9" tray ceiling, crown molding, recessed lights, hardwood floors. Double glass doors lead out to SUN room full of tall Pella casement windows(w/ white mini blinds between panes)& single glass door opens to back patio and pergola. Separate formal dining room with hardwood floors, Laundry room with stainless sink, cabinets. You may miss the kitchen pantry closet when you first eye the beautiful maple cabinetry, granite counters, tile back splash. Stainless appliances added 2016 to this lovely eat-in kitchen. Large master suite with luxurious bathroom on left side of the home; on the right side (separated by the kitchen and living room) are 2 bedrooms and full bath AND a cozy sitting room- bookcases flanking duo (can be gas and/or wood)brick fireplace and large window. Double glass doors allow you to see this room from the living room. HUGE basement boasts a carpeted, well lit family room 36X28' (1000sf) for endless possibilities! Two unfinished(ceiling and lighting completed ) rooms provide plenty of storage (37X16') & (16X9')plus under stairs -another storage area.Plus, more storage above the garage! Private backyard has stone wall with perennials and sprinkler hose for ease of watering. All the myriad of choices, tasteful decisions have been made! No waiting for grass & landscaping to mature- this is move in ready! Relax and enjoy life in Penn National -36 holes of golf, swimming pool, tennis/pickle ball, community clubs, seasonal Clubhouse dining all await you.
Location
State PA
County Franklin
Area Guilford Twp (14510)
Zoning RESIDENTIAL
Rooms
Other Rooms Dining Room, Sitting Room, Kitchen, Family Room, Foyer, Sun/Florida Room, Laundry
Main Level Bedrooms 3
Interior
Interior Features Breakfast Area, Built-Ins, Carpet, Ceiling Fan(s), Central Vacuum, Chair Railings, Crown Moldings, Dining Area, Entry Level Bedroom, Formal/Separate Dining Room, Kitchen - Eat-In, Primary Bath(s), Recessed Lighting, Upgraded Countertops, Walk-in Closet(s), WhirlPool/HotTub, Window Treatments, Wood Floors
Hot Water Natural Gas
Heating Baseboard - Hot Water
Cooling Central A/C
Flooring Hardwood, Carpet
Fireplaces Number 1
Fireplaces Type Mantel(s), Fireplace - Glass Doors, Wood, Gas/Propane
Equipment Central Vacuum, Built-In Microwave, Dishwasher, Disposal, Dryer - Electric, Oven - Self Cleaning, Oven/Range - Electric, Refrigerator, Stainless Steel Appliances, Water Heater - High-Efficiency
Furnishings No
Fireplace Y
Window Features Casement,Screens,Palladian,Double Pane
Appliance Central Vacuum, Built-In Microwave, Dishwasher, Disposal, Dryer - Electric, Oven - Self Cleaning, Oven/Range - Electric, Refrigerator, Stainless Steel Appliances, Water Heater - High-Efficiency
Heat Source Natural Gas
Laundry Has Laundry, Main Floor
Exterior
Exterior Feature Patio(s)
Parking Features Garage - Front Entry, Garage - Side Entry, Garage Door Opener, Inside Access
Garage Spaces 6.0
Utilities Available Natural Gas Available, Electric Available, Cable TV Available
Water Access N
Roof Type Architectural Shingle
Accessibility Low Pile Carpeting
Porch Patio(s)
Attached Garage 2
Total Parking Spaces 6
Garage Y
Building
Story 2
Foundation Active Radon Mitigation
Sewer Public Sewer
Water Public
Architectural Style Ranch/Rambler
Level or Stories 2
Additional Building Above Grade, Below Grade
Structure Type 9'+ Ceilings,Dry Wall
New Construction N
Schools
School District Chambersburg Area
Others
Senior Community No
Tax ID 10-D23C-8
Ownership Fee Simple
SqFt Source Assessor
Acceptable Financing Conventional, Cash
Horse Property N
Listing Terms Conventional, Cash
Financing Conventional,Cash
Special Listing Condition Standard
Read Less Info
Want to know what your home might be worth? Contact us for a FREE valuation!

Our team is ready to help you sell your home for the highest possible price ASAP

Bought with James B Nicklas • The Pineapple Group, LLC.
GET MORE INFORMATION




