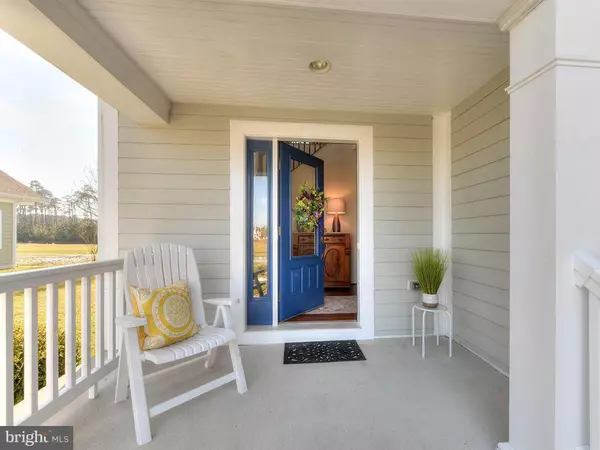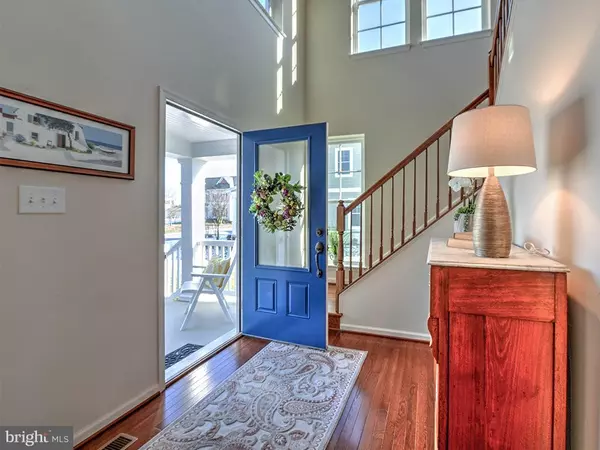For more information regarding the value of a property, please contact us for a free consultation.
Key Details
Sold Price $363,658
Property Type Condo
Sub Type Condo/Co-op
Listing Status Sold
Purchase Type For Sale
Square Footage 2,735 sqft
Price per Sqft $132
Subdivision Peninsula
MLS Listing ID DESU128708
Sold Date 05/30/19
Style Cape Cod
Bedrooms 3
Full Baths 3
Half Baths 1
Condo Fees $408
HOA Fees $307/qua
HOA Y/N Y
Abv Grd Liv Area 2,735
Originating Board BRIGHT
Year Built 2013
Annual Tax Amount $1,365
Tax Year 2019
Lot Size 6,345 Sqft
Acres 0.14
Property Description
This meticulously maintained home offers stunning views of the 4th hole on one of Delaware's finest Jack Nicklaus Signature Golf Courses. Situated on a premium lot offering extra privacy, spacious side setbacks, and a gorgeous backdrop featuring beautiful mature trees, ponds and of course golf! The first floor boasts an open floor plan ideal for entertaining, hardwood floors, gourmet kitchen with an oversized granite island, dry bar, light-filled living room with gas fireplace, spacious master suite with his/her closets and a fully updated master bath. Walk upstairs and enjoy the large loft perfect for a TV room, game room, or office, second master suite, guest bedroom and full bath. Unwind outside on the paver patio overlooking the golf course while enjoying a built-in gas grill, minifridge, and bar area! Property boasts an immaculate 2 car garage and a conditioned crawlspace accessible by staircase, ideal for storage. Located in the amenity rich community of The Peninsula you'll have everything you need right at your fingertips. Amenities include the Jack Nicklaus Signature Golf Course, award-winning clubhouse, indoor & outdoor pool, wave pool, tennis & pickleball complex, fitness center, nature preserve, Calmwater Spa, Terrace Grille Restaurant & more! This is an exclusive community that you will never want to leave!
Location
State DE
County Sussex
Area Indian River Hundred (31008)
Zoning MR
Rooms
Other Rooms Living Room, Primary Bedroom, Bedroom 2, Kitchen, Bedroom 1, Laundry, Loft, Bathroom 1, Bathroom 2, Primary Bathroom, Half Bath
Main Level Bedrooms 1
Interior
Interior Features Breakfast Area, Carpet, Ceiling Fan(s), Entry Level Bedroom, Floor Plan - Open, Kitchen - Eat-In, Kitchen - Gourmet, Primary Bath(s), Pantry, Recessed Lighting, Sprinkler System, Upgraded Countertops, Walk-in Closet(s), Window Treatments, Kitchen - Island, Wood Floors
Hot Water Propane
Heating Heat Pump(s)
Cooling Central A/C
Flooring Carpet, Hardwood, Tile/Brick
Fireplaces Number 1
Fireplaces Type Gas/Propane
Equipment Built-In Microwave, Dishwasher, Disposal, Dryer - Electric, Extra Refrigerator/Freezer, Oven/Range - Gas, Refrigerator, Washer, Water Heater
Furnishings No
Fireplace Y
Appliance Built-In Microwave, Dishwasher, Disposal, Dryer - Electric, Extra Refrigerator/Freezer, Oven/Range - Gas, Refrigerator, Washer, Water Heater
Heat Source Propane - Owned
Laundry Main Floor
Exterior
Exterior Feature Porch(es), Patio(s)
Parking Features Garage - Front Entry
Garage Spaces 4.0
Utilities Available Cable TV, Propane
Amenities Available Club House, Spa, Tennis Courts, Fitness Center, Gated Community, Golf Course, Golf Course Membership Available, Bar/Lounge, Basketball Courts, Bike Trail, Community Center, Dining Rooms, Pool - Indoor, Pool - Outdoor, Recreational Center, Security
Water Access N
View Golf Course
Roof Type Architectural Shingle
Accessibility None
Porch Porch(es), Patio(s)
Attached Garage 2
Total Parking Spaces 4
Garage Y
Building
Story 2
Foundation Crawl Space
Sewer Public Sewer
Water Public
Architectural Style Cape Cod
Level or Stories 2
Additional Building Above Grade, Below Grade
New Construction N
Schools
School District Indian River
Others
HOA Fee Include Lawn Maintenance,Security Gate,Trash,Management,High Speed Internet,Common Area Maintenance,Cable TV
Senior Community No
Tax ID 234-30.00-304.03-53
Ownership Fee Simple
SqFt Source Estimated
Security Features Security Gate
Acceptable Financing Cash, Conventional
Horse Property N
Listing Terms Cash, Conventional
Financing Cash,Conventional
Special Listing Condition Standard
Read Less Info
Want to know what your home might be worth? Contact us for a FREE valuation!

Our team is ready to help you sell your home for the highest possible price ASAP

Bought with JAMES LATTANZI • Century 21 Emerald
GET MORE INFORMATION




