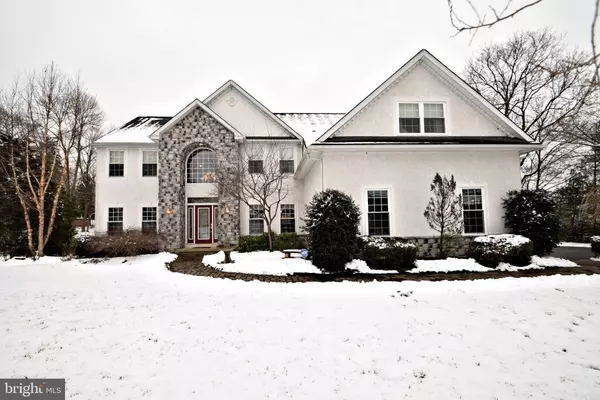For more information regarding the value of a property, please contact us for a free consultation.
Key Details
Sold Price $590,000
Property Type Single Family Home
Sub Type Detached
Listing Status Sold
Purchase Type For Sale
Square Footage 5,000 sqft
Price per Sqft $118
Subdivision None Available
MLS Listing ID PAMC553392
Sold Date 05/29/19
Style Colonial
Bedrooms 4
Full Baths 3
Half Baths 1
HOA Y/N N
Abv Grd Liv Area 4,000
Originating Board BRIGHT
Year Built 2002
Annual Tax Amount $10,066
Tax Year 2018
Lot Size 0.649 Acres
Acres 0.65
Lot Dimensions 150.00 x 0.00
Property Description
Welcome to 3952 Yerkes Road, a beautiful 4 bedroom, 3.5 bath home on a beautiful lot in Methacton School District! Take the meandering walk way past the extensive landscaping to enter into the open, 2-story foyer and be greeted by exceptional quality at every turn. The beautiful porcelain tile flooring leads you from the entry all the way back to a spacious gourmet kitchen featuring LOTS of 42" maple cabinetry, granite counter tops, stainless appliances, 36" professional grade 6 burner range with high output hood that will inspire the chef in you, a center island, and LARGE walk-in pantry! One of the sellers favorite things is spending time on the massive, maintenance-free, composite deck overlooking the beautiful private setting backing to woods! The kitchen opens to an inviting family room with wood burning fireplace and plenty of windows that allow in the view and natural light. Just off the beaten path is the handsome, first-floor study/office with wood floors and glass double doors. The formal living and dining rooms offer rich maple flooring and will be a delight for holiday gatherings! The powder room and mudroom with large closet completes the main level. Take the front or back stairs to the upper level of the home which offers 4 generous bedrooms ALL with walk-in closets. The master bedroom will be your oasis at the end of the day. It offers a huge sitting room where you can relax or exercise or use a dressing room. In addition, there are his & hers closets. The master bath is sure to please with double bowl vanity, corner jetted tub, and large tiled shower! The laundry room is conveniently located on this level and offers a large closet, cabinets for storage, and a place to fold clothes! The hall bath completes this level. The finished lower level is expansive and is an entertainers dream! It offers a wet bar, room for pool table, gathering area with gas fireplace, TONS of storage, and a full bath. It is a full walk-out basement with 2 sets of sliders leading out to a beautifully landscaped patio and fire pit area. A large storage shed and 3-car garage complete the package. What more could you ask for?! This must-see home is truly an entertainer's DREAM!
Location
State PA
County Montgomery
Area Lower Providence Twp (10643)
Zoning R3
Direction North
Rooms
Other Rooms Living Room, Dining Room, Primary Bedroom, Bedroom 2, Bedroom 3, Bedroom 4, Kitchen, Family Room, Study, Laundry, Other, Bathroom 2, Primary Bathroom, Half Bath
Basement Full, Daylight, Full, Fully Finished
Interior
Interior Features Attic, Bar, Ceiling Fan(s), Family Room Off Kitchen, Floor Plan - Open, Formal/Separate Dining Room, Kitchen - Eat-In, Kitchen - Island, Primary Bath(s), Pantry, Recessed Lighting
Hot Water Natural Gas
Heating Forced Air
Cooling Central A/C
Flooring Carpet, Hardwood, Ceramic Tile
Fireplaces Number 2
Fireplaces Type Mantel(s), Gas/Propane, Wood
Equipment Built-In Microwave, Dishwasher, Dryer, Oven/Range - Gas, Range Hood, Refrigerator, Stainless Steel Appliances, Washer, Water Heater
Fireplace Y
Window Features Double Pane,Insulated,Low-E,Palladian,Skylights
Appliance Built-In Microwave, Dishwasher, Dryer, Oven/Range - Gas, Range Hood, Refrigerator, Stainless Steel Appliances, Washer, Water Heater
Heat Source Natural Gas
Laundry Upper Floor
Exterior
Parking Features Garage Door Opener, Built In, Inside Access
Garage Spaces 8.0
Water Access N
Roof Type Shingle
Accessibility None
Attached Garage 3
Total Parking Spaces 8
Garage Y
Building
Lot Description Backs to Trees
Story 2
Sewer Public Sewer
Water Public
Architectural Style Colonial
Level or Stories 2
Additional Building Above Grade, Below Grade
New Construction N
Schools
Elementary Schools Arrowhead
Middle Schools Arcola
High Schools Methacton
School District Methacton
Others
Senior Community No
Tax ID 43-00-16561-001
Ownership Fee Simple
SqFt Source Assessor
Acceptable Financing Conventional, Cash, FHA, VA
Horse Property N
Listing Terms Conventional, Cash, FHA, VA
Financing Conventional,Cash,FHA,VA
Special Listing Condition Standard
Read Less Info
Want to know what your home might be worth? Contact us for a FREE valuation!

Our team is ready to help you sell your home for the highest possible price ASAP

Bought with Binnie Bianco • Keller Williams Real Estate-Conshohocken
GET MORE INFORMATION




