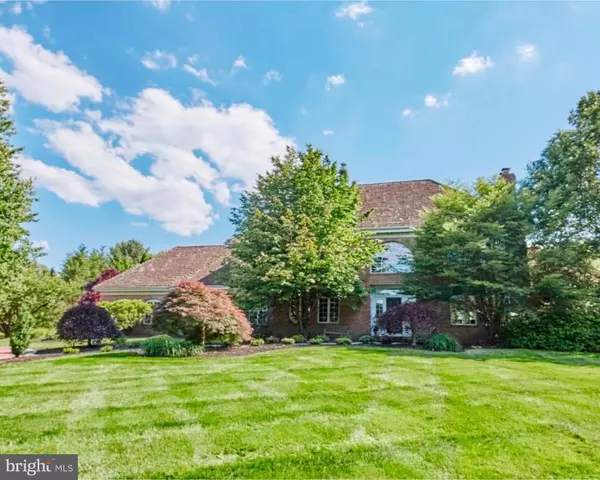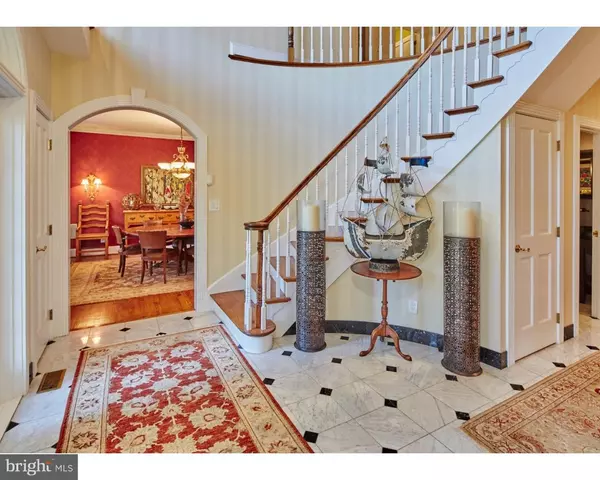For more information regarding the value of a property, please contact us for a free consultation.
Key Details
Sold Price $1,060,000
Property Type Single Family Home
Sub Type Detached
Listing Status Sold
Purchase Type For Sale
Square Footage 4,725 sqft
Price per Sqft $224
Subdivision Pentland
MLS Listing ID DENC479324
Sold Date 05/27/19
Style Colonial
Bedrooms 4
Full Baths 4
Half Baths 1
HOA Fees $50/ann
HOA Y/N Y
Abv Grd Liv Area 4,725
Originating Board BRIGHT
Year Built 1989
Annual Tax Amount $9,409
Tax Year 2018
Lot Size 2.000 Acres
Acres 2.0
Lot Dimensions 157X385
Property Description
Stately, all brick home located on a private cul-de-sac in the wonderful Greenville neighborhood of Pentland. From the time you enter this home if feels warm and elegant without being too large. The front to back living room is accented by large windows and a beautiful fireplace with an adjacent den with built-ins. The fully renovated kitchen and family room with stone fireplace have been completely re-worked to be a large open great room space with adjacent sunroom that opens to the best surprise of the whole home - the rear aqua playground. You will find a full outdoor kitchen as well as an elaborate gunite pool, waterfalls, and koi pond. The first floor is complete with a home office and wet bar. Upstairs there are four bedrooms including spacious master suite. The master suite features bedroom, walk-in closet, luxurious full bathroom, and a large office connected with a private balcony overlooking fully paver drive court. Second floor is also host to a princess suite with private bath and two additional bedrooms connected by a jack n jill bath. Exceptionally finished lower level with media center, full bathroom, and full bar with ice machine, wine refrigerator, abundant storage, and granite counters. Oversized three car garage with built-in cabinetry and additional refrigerator.
Location
State DE
County New Castle
Area Hockssn/Greenvl/Centrvl (30902)
Zoning NC2A
Rooms
Other Rooms Living Room, Dining Room, Primary Bedroom, Bedroom 2, Bedroom 3, Kitchen, Game Room, Family Room, Bedroom 1, Study, Sun/Florida Room, Laundry, Other
Basement Partial
Interior
Interior Features Primary Bath(s), Kitchen - Island, Butlers Pantry, Ceiling Fan(s), Wet/Dry Bar, Kitchen - Eat-In
Hot Water Electric
Heating Heat Pump - Oil BackUp, Forced Air
Cooling Central A/C
Flooring Wood, Fully Carpeted, Stone
Fireplaces Number 2
Fireplaces Type Stone, Gas/Propane
Equipment Cooktop, Oven - Wall, Oven - Double, Dishwasher, Refrigerator, Disposal, Built-In Microwave
Fireplace Y
Appliance Cooktop, Oven - Wall, Oven - Double, Dishwasher, Refrigerator, Disposal, Built-In Microwave
Heat Source Electric
Laundry Main Floor
Exterior
Exterior Feature Patio(s), Balcony
Parking Features Inside Access, Garage Door Opener
Garage Spaces 3.0
Fence Other
Pool In Ground
Utilities Available Cable TV
Water Access N
Roof Type Pitched,Wood
Accessibility None
Porch Patio(s), Balcony
Attached Garage 3
Total Parking Spaces 3
Garage Y
Building
Lot Description Front Yard, Rear Yard, SideYard(s)
Story 2
Sewer On Site Septic
Water Well
Architectural Style Colonial
Level or Stories 2
Additional Building Above Grade
Structure Type Cathedral Ceilings,9'+ Ceilings
New Construction N
Schools
School District Red Clay Consolidated
Others
HOA Fee Include Common Area Maintenance,Snow Removal
Senior Community No
Tax ID 07-006.00-151
Ownership Fee Simple
SqFt Source Assessor
Security Features Security System
Special Listing Condition Standard
Read Less Info
Want to know what your home might be worth? Contact us for a FREE valuation!

Our team is ready to help you sell your home for the highest possible price ASAP

Bought with Non Subscribing Member • Non Subscribing Office
GET MORE INFORMATION




