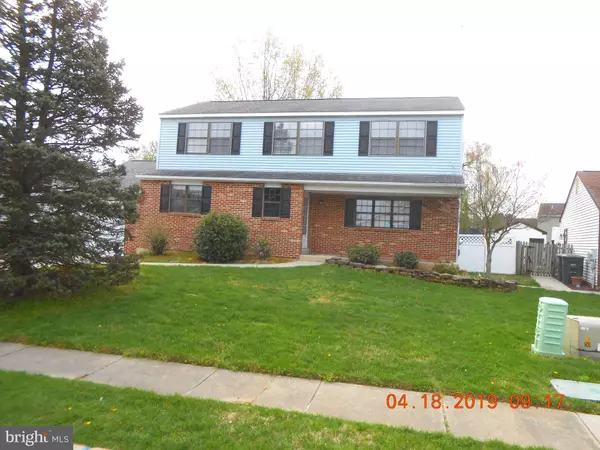For more information regarding the value of a property, please contact us for a free consultation.
Key Details
Sold Price $288,000
Property Type Single Family Home
Sub Type Detached
Listing Status Sold
Purchase Type For Sale
Square Footage 2,475 sqft
Price per Sqft $116
Subdivision Salem Woods
MLS Listing ID DENC476224
Sold Date 05/22/19
Style Colonial
Bedrooms 4
Full Baths 2
Half Baths 1
HOA Fees $10/ann
HOA Y/N Y
Abv Grd Liv Area 2,175
Originating Board BRIGHT
Year Built 1987
Annual Tax Amount $2,902
Tax Year 2018
Lot Size 9,148 Sqft
Acres 0.21
Lot Dimensions 63.80 x 139.70
Property Description
Welcome to Salem Woods located in the center of Northern NewCastle County. This Community has easy access to I-95 , shopping the Christina Mall, state, and county parks plus a huge community park is at the end of the street. 2 story, 4 bedroom 2.5 bath home with formal living and dining splback to back off the foyer, family room off the foyer and open to the large eat in kitchen. Fresh paint through out, laminate floors in the kitchen - breakfast- and famly rooms with new carpet in the Living-dinind- halls and all bedrooms. French doors lead to oversized deck with sun setter roll out awning, fenced back yard and includes a storage shed. Generous sized owners bedroom with full bath and walk in closet. 3 secondary bedroom are spacious and on the upper level as well. There is a bonus recreation room in the basement and plent of storage space. Newer heat and central air condition systems, water heater nearly new and roof has be replaced and will give years of service.
Location
State DE
County New Castle
Area Newark/Glasgow (30905)
Zoning NC6.5
Direction North
Rooms
Other Rooms Living Room, Dining Room, Primary Bedroom, Bedroom 2, Bedroom 3, Bedroom 4, Kitchen, Family Room, Breakfast Room, Laundry
Basement Full, Poured Concrete
Interior
Interior Features Floor Plan - Traditional, Kitchen - Eat-In, Pantry
Hot Water Electric
Heating Heat Pump(s)
Cooling Central A/C
Flooring Carpet, Laminated
Equipment Built-In Microwave, Dishwasher, Disposal, Dual Flush Toilets
Appliance Built-In Microwave, Dishwasher, Disposal, Dual Flush Toilets
Heat Source Electric
Laundry Main Floor
Exterior
Parking Features Garage - Front Entry, Garage Door Opener
Garage Spaces 1.0
Fence Wood
Utilities Available Under Ground
Water Access N
Roof Type Architectural Shingle
Accessibility None
Road Frontage State
Attached Garage 1
Total Parking Spaces 1
Garage Y
Building
Story 2
Sewer Public Sewer
Water Public
Architectural Style Colonial
Level or Stories 2
Additional Building Above Grade, Below Grade
Structure Type Dry Wall
New Construction N
Schools
Elementary Schools Marshall
Middle Schools Kirk
High Schools Christiana
School District Christina
Others
Pets Allowed N
Senior Community No
Tax ID 09-037.40-254
Ownership Fee Simple
SqFt Source Assessor
Acceptable Financing FHA, Conventional, VA
Horse Property N
Listing Terms FHA, Conventional, VA
Financing FHA,Conventional,VA
Special Listing Condition Standard
Read Less Info
Want to know what your home might be worth? Contact us for a FREE valuation!

Our team is ready to help you sell your home for the highest possible price ASAP

Bought with Kathy L Melcher • Coldwell Banker Rowley Realtors
GET MORE INFORMATION




