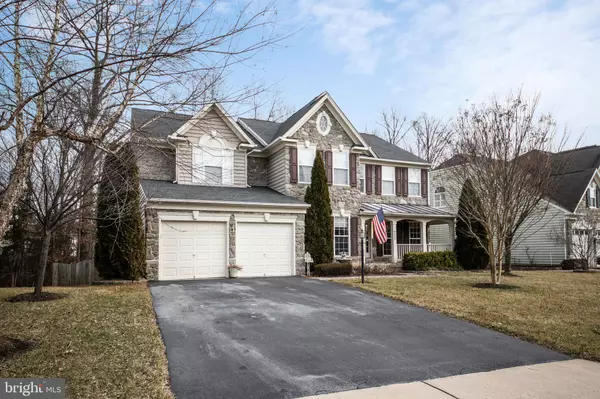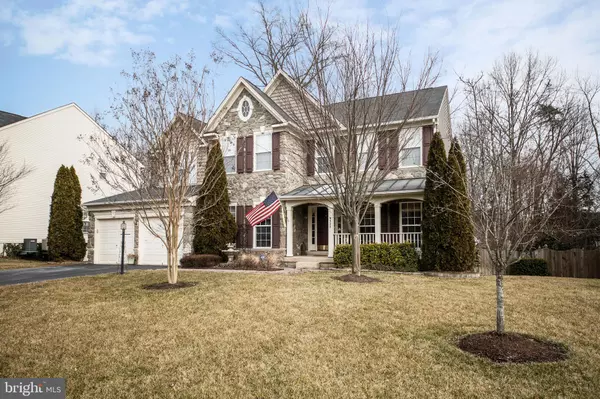For more information regarding the value of a property, please contact us for a free consultation.
Key Details
Sold Price $550,000
Property Type Single Family Home
Sub Type Detached
Listing Status Sold
Purchase Type For Sale
Square Footage 3,600 sqft
Price per Sqft $152
Subdivision Crossman Creek
MLS Listing ID VAPW435022
Sold Date 05/28/19
Style Colonial
Bedrooms 6
Full Baths 4
HOA Fees $64/qua
HOA Y/N Y
Abv Grd Liv Area 3,600
Originating Board BRIGHT
Year Built 2005
Annual Tax Amount $5,970
Tax Year 2019
Lot Size 10,346 Sqft
Acres 0.24
Property Description
Don't miss this huge 3600 finished square foot Vanderbilt model by Richmond American Homes on a cul-de-sac in Crossman Creek. With 6 bedrooms and 4 full baths, there is room for everyone and guests. When you first walk up to this gorgeous home, you are greeted with a beautiful stone front with a covered porch. Just imagine relaxing on your rocking chairs rain or shine! The family room features a coffered ceiling, a gas fireplace and windows overlooking your private backyard. The kitchen is very open boasting cherry cabinets, a large walk-in pantry, desk area, Butler's area and hardwood floors. There is lots of natural light from the two windows over the kitchen sink. The master suite features a tray ceiling and a sitting area with fireplace. The bathroom has a corner tub with double sinks in the vanity and a separate water closet. The fenced private backyard has so much to offer which you can enjoy from one of the decks or on the ground level patio! All of this space PLUS an unfinished walk-out basement is just waiting for your finishing touch. Will 9325 Rustic Breeze Ct be your new home?
Location
State VA
County Prince William
Zoning R4
Rooms
Other Rooms Living Room, Dining Room, Primary Bedroom, Bedroom 2, Bedroom 3, Bedroom 4, Bedroom 5, Kitchen, Family Room, Basement, Bedroom 6
Basement Full, Connecting Stairway, Outside Entrance, Rear Entrance, Unfinished, Walkout Level
Main Level Bedrooms 1
Interior
Interior Features Breakfast Area, Carpet, Ceiling Fan(s), Chair Railings, Crown Moldings, Dining Area, Entry Level Bedroom, Family Room Off Kitchen, Floor Plan - Open, Formal/Separate Dining Room, Kitchen - Eat-In, Kitchen - Gourmet, Kitchen - Island, Kitchen - Table Space, Primary Bath(s), Recessed Lighting, Sprinkler System, Walk-in Closet(s), Wet/Dry Bar, Window Treatments, Wood Floors
Hot Water Natural Gas
Heating Central
Cooling Ceiling Fan(s), Central A/C
Fireplaces Number 2
Fireplaces Type Fireplace - Glass Doors, Gas/Propane
Equipment Built-In Microwave, Cooktop - Down Draft, Dishwasher, Disposal, Icemaker, Oven - Wall, Refrigerator
Fireplace Y
Appliance Built-In Microwave, Cooktop - Down Draft, Dishwasher, Disposal, Icemaker, Oven - Wall, Refrigerator
Heat Source Natural Gas
Laundry Hookup, Main Floor
Exterior
Exterior Feature Deck(s), Patio(s)
Parking Features Built In, Garage - Front Entry, Garage Door Opener, Inside Access
Garage Spaces 2.0
Fence Wood
Water Access N
View Trees/Woods
Roof Type Asphalt
Accessibility None
Porch Deck(s), Patio(s)
Attached Garage 2
Total Parking Spaces 2
Garage Y
Building
Lot Description Backs to Trees, Cul-de-sac, Landscaping, Level
Story 3+
Sewer Public Sewer
Water Public
Architectural Style Colonial
Level or Stories 3+
Additional Building Above Grade, Below Grade
New Construction N
Schools
Elementary Schools Bristow Run
Middle Schools Marsteller
High Schools Unity Reed
School District Prince William County Public Schools
Others
HOA Fee Include Trash,Common Area Maintenance
Senior Community No
Tax ID 7495-79-3544
Ownership Fee Simple
SqFt Source Assessor
Security Features Security System
Acceptable Financing Cash, Conventional, FHA, VA
Listing Terms Cash, Conventional, FHA, VA
Financing Cash,Conventional,FHA,VA
Special Listing Condition Standard
Read Less Info
Want to know what your home might be worth? Contact us for a FREE valuation!

Our team is ready to help you sell your home for the highest possible price ASAP

Bought with Virginia H Mills • Long & Foster Real Estate, Inc.
GET MORE INFORMATION




