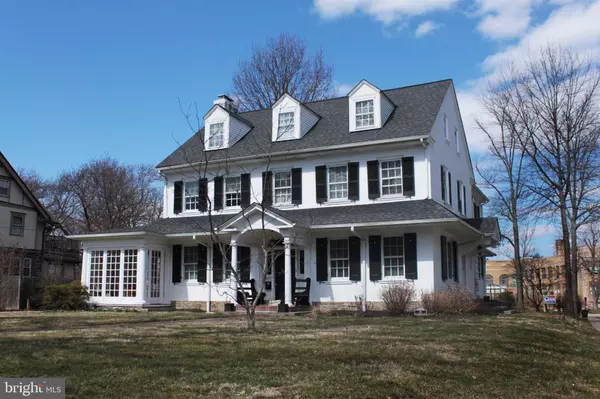For more information regarding the value of a property, please contact us for a free consultation.
Key Details
Sold Price $319,900
Property Type Single Family Home
Sub Type Detached
Listing Status Sold
Purchase Type For Sale
Square Footage 3,640 sqft
Price per Sqft $87
Subdivision Lansdowne
MLS Listing ID PADE437870
Sold Date 05/24/19
Style Colonial
Bedrooms 6
Full Baths 3
Half Baths 1
HOA Y/N N
Abv Grd Liv Area 3,640
Originating Board BRIGHT
Year Built 1900
Annual Tax Amount $10,186
Tax Year 2018
Lot Size 0.431 Acres
Acres 0.43
Lot Dimensions 84.00 x 243.00
Property Description
Welcome to 55 E Greenwood Avenue in the lovely Borough of Lansdowne. This single family center hall colonial is located in the Henry Albertson Subdivision Historic District and sits on a quiet tree lined street with front row access to the 4th of July parade and fireworks. The property is within walking distance to Lansdowne's quaint downtown which boasts charming shops and restaurants, a seasonal farmer's market, an outside seating area created by local volunteers, and the Lansdowne Theater which is currently being revitalized to its original beauty. The home is also within walking distance or a short drive to the regional rail giving convenient access to downtown Philadelphia. The property sits on a corner lot and the exterior of the home is so appealing that QVC filmed multiple holiday commercials on the front lawn. Video is available upon request. In addition, the exterior has been extensively landscaped by professionals with a multitude of different trees, plants, bushes, and flowers. The full list of landscaping is also available upon request. The outside of home has been well maintained and professionally painted over the years, a new patio and brick walkway has been added in rear, two car garage has updated fiberglass doors with Liftmasters that have battery backup, and side porch roof was replaced in 2009. When you enter this home you will immediately notice in the foyer the beautiful original oak hardwoods and high ceilings. The spacious living room is located to your left and has stunning crown molding, a new gas fireplace, and lots of built-in's adding character to the room. There is a large sunroom off of the LR boasting loads of natural light and has access to rear patio. Across from the LR is the dining room with tasteful fixtures and built-in china cabinet. Behind the DR is an updated half bath and a butler's pantry with an abundance of storage! Full eat-in kitchen has ample counter and cabinet space, an island, dual-fuel dual-oven, Maytag DW, and GE refrigerator. There is also a breakfast area that overlooks the peaceful rear yard AND WASHER AND DRYER IS CONVENIENTLY LOCATED IN THIS SPACE! Second floor boasts three nice sized bedrooms with a HUGE master that has an en-suite and A BONUS ROOM behind it that could be used as an office, closet, or baby's room. Hall bath on this floor has been maintained and serves as a Jack and Jill to one of the additional bedrooms. Third floor has another three bedrooms and updated hall bath with claw foot tub! Some additional amenities include back staircase, high efficiency boiler with Logomatic control, a 3 zone A/C system with programmable thermostats, and a newer gas hot water heater. This home has all of the modern upgrades but never lost its original charm and fits perfectly in such an awesome and close knit neighborhood. Schedule your tour today and call this place HOME!
Location
State PA
County Delaware
Area Lansdowne Boro (10423)
Zoning RESIDENTIAL
Rooms
Basement Full, Unfinished
Interior
Interior Features Attic/House Fan, Breakfast Area, Built-Ins, Butlers Pantry, Ceiling Fan(s), Crown Moldings, Dining Area, Double/Dual Staircase, Formal/Separate Dining Room, Kitchen - Eat-In, Kitchen - Island, Primary Bath(s), Pantry, Recessed Lighting, Stall Shower, Upgraded Countertops, Walk-in Closet(s), Wood Floors
Hot Water Natural Gas
Heating Hot Water
Cooling Central A/C
Flooring Wood
Fireplaces Number 1
Fireplaces Type Gas/Propane
Equipment Dishwasher, Disposal, Dryer, Oven/Range - Gas, Refrigerator, Washer, Water Heater
Furnishings No
Fireplace Y
Appliance Dishwasher, Disposal, Dryer, Oven/Range - Gas, Refrigerator, Washer, Water Heater
Heat Source Oil
Laundry Main Floor
Exterior
Parking Features Garage - Front Entry, Garage Door Opener
Garage Spaces 6.0
Water Access N
Roof Type Pitched,Shingle
Accessibility Other
Total Parking Spaces 6
Garage Y
Building
Story 3+
Foundation Stone
Sewer Public Sewer
Water Public
Architectural Style Colonial
Level or Stories 3+
Additional Building Above Grade, Below Grade
Structure Type 9'+ Ceilings,High
New Construction N
Schools
Elementary Schools Ardmore Ave
Middle Schools Pennwood East
High Schools Penn Wood
School District William Penn
Others
Senior Community No
Tax ID 23-00-01402-00
Ownership Fee Simple
SqFt Source Assessor
Acceptable Financing Cash, Conventional, FHA, FHA 203(b), VA
Listing Terms Cash, Conventional, FHA, FHA 203(b), VA
Financing Cash,Conventional,FHA,FHA 203(b),VA
Special Listing Condition Standard
Read Less Info
Want to know what your home might be worth? Contact us for a FREE valuation!

Our team is ready to help you sell your home for the highest possible price ASAP

Bought with Florence McGarrity DelGaone • Long & Foster Real Estate, Inc.
GET MORE INFORMATION


