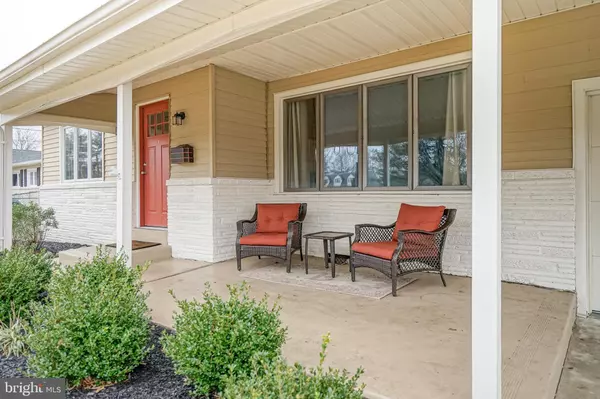For more information regarding the value of a property, please contact us for a free consultation.
Key Details
Sold Price $260,000
Property Type Single Family Home
Sub Type Detached
Listing Status Sold
Purchase Type For Sale
Square Footage 1,808 sqft
Price per Sqft $143
Subdivision Woodcrest
MLS Listing ID NJCD351704
Sold Date 05/22/19
Style Split Level
Bedrooms 4
Full Baths 2
HOA Y/N N
Abv Grd Liv Area 1,808
Originating Board BRIGHT
Year Built 1952
Annual Tax Amount $7,208
Tax Year 2018
Lot Size 9,375 Sqft
Acres 0.22
Lot Dimensions 75.00 x 125.00
Property Description
Welcome Home to Woodcrest! This 4 bedroom, 2 bath split level home was tastefully renovated just two years ago and is ready for new owners! Gleaming hardwood flooring and neutral paint greets you as you enter and flows throughout the open concept living room and dining room. The living room feels simply massive thanks to the soaring ceilings which add dimension to the already open layout. Easy to maintain tile flooring is in the kitchen and complimented by the fantastic kitchen boasting 42" cabinetry with soft close feature, granite counters, glass back splash and stainless appliances and deep sink with disposal. Upstairs, the stunning hardwoods continue throughout all three bedrooms which offer ample sized closets and upgraded ceiling fans. The share a gorgeous full bath with tiled floor and tub surround. The lower level is located just down from the kitchen and includes a huge family room with plush, neutral wall to wall carpet. The second full bath is located on the lower level and has private access to the 4th bedroom, ideal for guests or teen suite. The laundry room is just off the family room and is again, generous in size. Outside access to the back yard is off the family room and leads to a spacious patio. The sizable rear yard is completely fenced and includes a large shed for storage! All this within minutes from major roadways, shopping and dining. Don't miss out on this fabulous home!
Location
State NJ
County Camden
Area Cherry Hill Twp (20409)
Zoning RES
Rooms
Other Rooms Living Room, Dining Room, Primary Bedroom, Bedroom 2, Bedroom 3, Bedroom 4, Kitchen, Family Room, Laundry
Interior
Heating Forced Air
Cooling Central A/C, Ceiling Fan(s)
Heat Source Natural Gas
Laundry Lower Floor
Exterior
Parking Features Built In
Garage Spaces 1.0
Water Access N
Accessibility None
Attached Garage 1
Total Parking Spaces 1
Garage Y
Building
Story 3+
Sewer Public Sewer
Water Public
Architectural Style Split Level
Level or Stories 3+
Additional Building Above Grade, Below Grade
New Construction N
Schools
School District Cherry Hill Township Public Schools
Others
Senior Community No
Tax ID 09-00528 02-00003
Ownership Fee Simple
SqFt Source Assessor
Special Listing Condition Standard
Read Less Info
Want to know what your home might be worth? Contact us for a FREE valuation!

Our team is ready to help you sell your home for the highest possible price ASAP

Bought with Kerin Ricci • Keller Williams Realty - Cherry Hill
GET MORE INFORMATION




