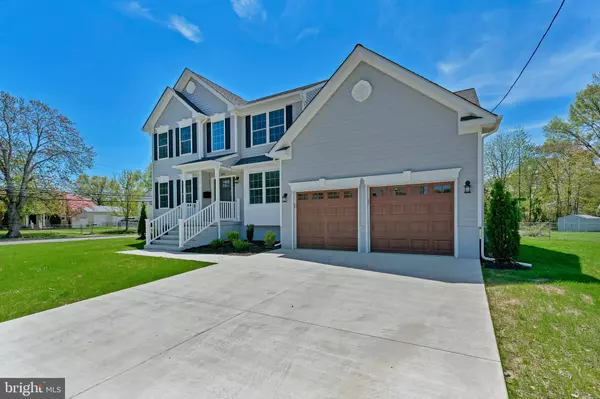For more information regarding the value of a property, please contact us for a free consultation.
Key Details
Sold Price $375,000
Property Type Single Family Home
Sub Type Detached
Listing Status Sold
Purchase Type For Sale
Subdivision Albany Glen
MLS Listing ID NJBL326276
Sold Date 05/22/19
Style Traditional
Bedrooms 4
Full Baths 2
Half Baths 1
HOA Y/N N
Originating Board BRIGHT
Year Built 2019
Annual Tax Amount $1,601
Tax Year 2019
Lot Size 0.265 Acres
Acres 0.27
Lot Dimensions 78.00 x 148.00
Property Description
Welcome home to this beautiful, custom built, new construction, 2 car garage home in Maple Shade!!! Spared no expense with beautiful upgrades throughout the home. As you enter, you will notice a 2 story foyer and open concept living. Oak hardwood floors through the entire home compliment the custom tiled gas fireplace, oil rubbed bronze fixtures and chandeliers throughout. A family room and living room on your left, open up to your new kitchen featuring brand new, energy efficient, stainless steel appliances, white custom cabinets, with ample storage and a large island. Your eat in kitchen opens up to the patio perfect for summer gatherings. Also off your kitchen is a formal dinning perfect for any occasion. Down the hall from your kitchen is a large pantry (or could be used as mud room), tiled powder room, and a large tiled laundry room. Upstairs features your gorgeous master bedroom, complete with a large walk in closet with custom shelving already done. The master bathroom will surely be an oasis! Features a 72" marble top vanity, and a huge shower complete with a custom bench, floor to ceiling tile work, and two shower heads. Down the hall, you have 1 full bathroom, and three large bedrooms, all with fully equipped with custom shelving. Full basement with high ceilings, could be finished or just use for extra storage. This is truly a turn key, one of a kind home!
Location
State NJ
County Burlington
Area Maple Shade Twp (20319)
Zoning RESI
Rooms
Other Rooms Living Room, Dining Room, Primary Bedroom, Bedroom 2, Bedroom 3, Kitchen, Family Room, Basement, Bedroom 1, Laundry, Bathroom 1, Bathroom 2, Attic, Primary Bathroom
Basement Connecting Stairway, Daylight, Partial, Sump Pump, Unfinished, Windows, Poured Concrete
Main Level Bedrooms 4
Interior
Interior Features Attic, Breakfast Area, Butlers Pantry, Ceiling Fan(s), Combination Kitchen/Living, Dining Area, Family Room Off Kitchen, Floor Plan - Open, Formal/Separate Dining Room, Kitchen - Eat-In, Kitchen - Island, Kitchen - Table Space
Hot Water Natural Gas
Heating Forced Air, Energy Star Heating System, Central
Cooling Central A/C, Energy Star Cooling System, Programmable Thermostat
Flooring Ceramic Tile, Hardwood
Fireplaces Number 1
Fireplaces Type Fireplace - Glass Doors, Gas/Propane, Mantel(s), Stone
Equipment Built-In Microwave, Dishwasher, Disposal, Energy Efficient Appliances, ENERGY STAR Refrigerator, ENERGY STAR Freezer, Icemaker, Oven/Range - Gas, Refrigerator, Stainless Steel Appliances
Furnishings No
Fireplace Y
Window Features Energy Efficient,Double Pane,Screens
Appliance Built-In Microwave, Dishwasher, Disposal, Energy Efficient Appliances, ENERGY STAR Refrigerator, ENERGY STAR Freezer, Icemaker, Oven/Range - Gas, Refrigerator, Stainless Steel Appliances
Heat Source Natural Gas
Exterior
Exterior Feature Porch(es), Patio(s)
Parking Features Garage Door Opener, Garage - Front Entry, Inside Access
Garage Spaces 4.0
Utilities Available Cable TV
Water Access N
Roof Type Architectural Shingle,Check for Warranty
Accessibility 2+ Access Exits, Accessible Switches/Outlets
Porch Porch(es), Patio(s)
Attached Garage 2
Total Parking Spaces 4
Garage Y
Building
Story 2
Foundation Concrete Perimeter
Sewer Public Sewer
Water Community
Architectural Style Traditional
Level or Stories 2
Additional Building Above Grade, Below Grade
Structure Type 2 Story Ceilings,Dry Wall
New Construction Y
Schools
School District Maple Shade Township Public Schools
Others
Senior Community No
Tax ID 19-00139-00006 03
Ownership Fee Simple
SqFt Source Assessor
Security Features Carbon Monoxide Detector(s)
Acceptable Financing Cash, Conventional, FHA
Horse Property N
Listing Terms Cash, Conventional, FHA
Financing Cash,Conventional,FHA
Special Listing Condition Standard
Read Less Info
Want to know what your home might be worth? Contact us for a FREE valuation!

Our team is ready to help you sell your home for the highest possible price ASAP

Bought with Antonina H Batten • Keller Williams Realty - Cherry Hill
GET MORE INFORMATION




