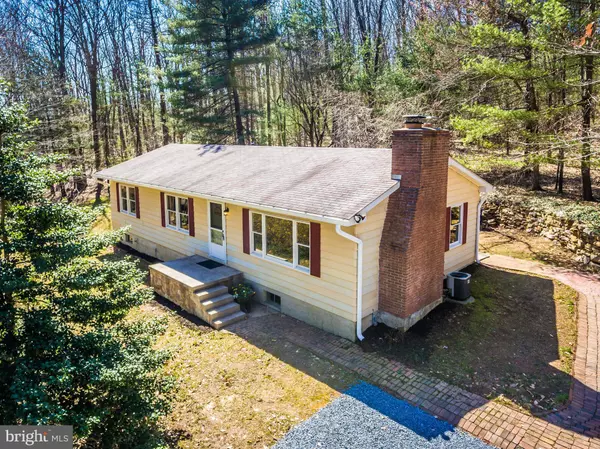For more information regarding the value of a property, please contact us for a free consultation.
Key Details
Sold Price $310,300
Property Type Single Family Home
Sub Type Detached
Listing Status Sold
Purchase Type For Sale
Square Footage 1,248 sqft
Price per Sqft $248
Subdivision None Available
MLS Listing ID MDFR234838
Sold Date 05/24/19
Style Ranch/Rambler
Bedrooms 4
Full Baths 1
HOA Y/N N
Abv Grd Liv Area 1,248
Originating Board BRIGHT
Year Built 1978
Annual Tax Amount $2,921
Tax Year 2018
Lot Size 5.420 Acres
Acres 5.42
Property Description
OPEN HOUSE CANCELLED. OFFER ACCEPTED.Modern comfort meets rustic charm! Own 5.42 acres of unspoiled forest. This home embodies the perfect balance of indoor and outdoor living. ** The forest views entice you from every window, but as tempted as you'll be to head outside to hike or bird watch, there is still plenty to enjoy indoors!** Start your day with a cup of coffee in the sunroom. Rain or shine, you'll be protected from the elements.** Whether you're baking bread or making a salad, you'll cook happily in the thoughtfully updated kitchen that features oodles of cabinet storage and newer recessed lighting.** Light the fireplace and enjoy the panoramic views of the forest from the comfort of your living room. Gather in the perfect sized dining room for lively game nights and relaxed Sunday dinners. **You'll appreciate having all the sleeping rooms on the main level! The three bedrooms are well proportioned with large windows, generous closets, and fresh paint. The tastefully updated and spacious full bath is beautifully accented with oil-rubbed bronze. Having oversized counter tops and extra cabinet space also helps to simplify your morning routine.**Make the detached cottage into your artist studio or writing room. The sun filters through the south facing windows all day, gently illuminating your creative space.No need for a studio? Maybe you'll consider renting the cottage to a Mount St. Mary's University student. The campus is just 7 minutes away! If you keep the cottage as a humble guesthouse, be warned. After converting the second closet to a bathroom, your in-laws may never leave!** The laundry is located downstairs, but otherwise the basement is a blank slate for your design ideas. Finish the basement for an extra large recreation room or leave unfinished for storage. The basement runs the full length of the house so there is plenty of space to play with!**In the summer you may spend more time outdoors than in! The pavilion offers a shady, breezy space for birthday parties and crab feasts. This screened-in structure with ceiling fan keeps happy guests comfortable inside and pesky mosquitos out.**Hungry guests will gather around the grill on your oversized back deck. After filling their bellies, they'll linger on the built-in bench, cold drink in hand, and share how much they enjoy watching the wildlife here. You joke that you keep the binoculars close and bear spray even closer.** Yikes!**YOU WILL ALSO LOVE: --The oversized 2-car garage. Protect your vehicles from winter storms or harsh summer sun. You'll still have space leftover for a workshop. The garage roof and door are new!--Being 20 minutes from both downtown Frederick and historic Gettysburg.--Vacationing with Presidents! (Almost.) Camp David is around the corner. --Exploring and camping at nearby Catoctin Mountain Park and William Houck Campground. --Knowing your privacy and woodland views will be preserved. The Forest Resource Ordinance Program (FRO) protects this property and nearby land. --The memories you'll make exploring the woods, camping in your backyard, and clear views of the night sky! TOUR TODAY AND MAKE THIS WOODLAND HAVEN YOUR HOME. 2016 remodeled kitchen, new LED recessed lighting 2018 upgraded interior doors and knobs 2019 new gravel driveway, new garage door, new gutters on house, garage, and cottage new roof on pavilion, garage, and shed replaced all outlets and switches installed LED under counter lights
Location
State MD
County Frederick
Zoning RC
Rooms
Other Rooms Living Room, Dining Room, Kitchen, Basement
Basement Unfinished
Main Level Bedrooms 4
Interior
Heating Baseboard - Electric
Cooling Central A/C
Fireplaces Number 1
Heat Source Electric
Exterior
Parking Features Oversized, Garage - Front Entry
Garage Spaces 2.0
Water Access N
View Mountain
Accessibility None
Total Parking Spaces 2
Garage Y
Building
Story 2
Sewer Community Septic Tank, Private Septic Tank
Water Well
Architectural Style Ranch/Rambler
Level or Stories 2
Additional Building Above Grade, Below Grade
New Construction N
Schools
School District Frederick County Public Schools
Others
Senior Community No
Tax ID 1115363797
Ownership Fee Simple
SqFt Source Assessor
Acceptable Financing Conventional, FHA, USDA, VA, Cash
Listing Terms Conventional, FHA, USDA, VA, Cash
Financing Conventional,FHA,USDA,VA,Cash
Special Listing Condition Standard
Read Less Info
Want to know what your home might be worth? Contact us for a FREE valuation!

Our team is ready to help you sell your home for the highest possible price ASAP

Bought with Michael H Bennett • Keller Williams Integrity
GET MORE INFORMATION




