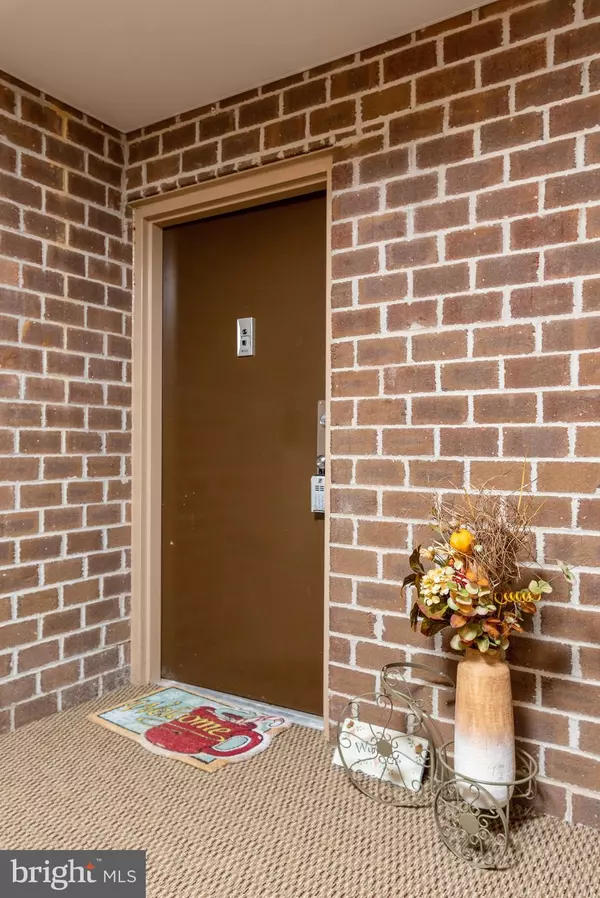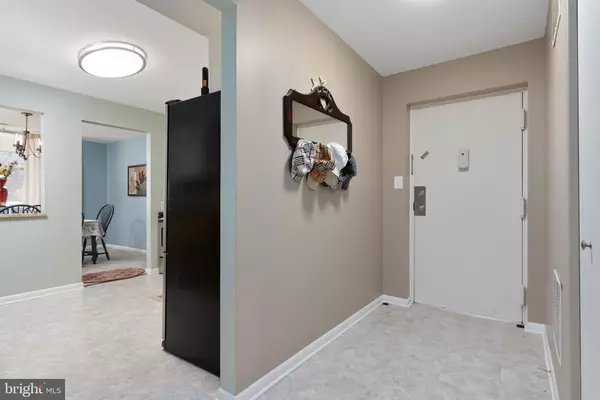For more information regarding the value of a property, please contact us for a free consultation.
Key Details
Sold Price $215,000
Property Type Condo
Sub Type Condo/Co-op
Listing Status Sold
Purchase Type For Sale
Square Footage 1,290 sqft
Price per Sqft $166
Subdivision Mays Chapel Village
MLS Listing ID MDBC431342
Sold Date 05/21/19
Style Traditional
Bedrooms 2
Full Baths 2
Condo Fees $229/mo
HOA Y/N N
Abv Grd Liv Area 1,290
Originating Board BRIGHT
Year Built 1983
Annual Tax Amount $3,038
Tax Year 2018
Property Description
Looking for a wonderfully updated condo in Mays Chapel? Then look no further. This 2 bed, 2 bath condo has been recently updated with great features such as granite countertops, stainless steel appliances, new carpet, both bathrooms revitalized, and a slew of other upgrades. Home also features a first level entrance from the street, and is conveniently located near I-695 and I-83. This unit won't last long, so come see it today!!
Location
State MD
County Baltimore
Zoning RESIDENTIAL CON
Rooms
Other Rooms Living Room, Dining Room, Primary Bedroom, Bedroom 2, Kitchen, Laundry, Bathroom 2, Primary Bathroom
Main Level Bedrooms 2
Interior
Interior Features Carpet, Dining Area, Entry Level Bedroom, Flat, Formal/Separate Dining Room, Kitchen - Eat-In, Primary Bath(s)
Hot Water Electric
Cooling Central A/C
Flooring Carpet, Ceramic Tile, Vinyl
Equipment Built-In Microwave, Dishwasher, Disposal, Dryer - Electric, Exhaust Fan, Oven - Self Cleaning, Oven/Range - Electric, Refrigerator, Stove, Washer, Water Heater
Furnishings No
Fireplace N
Window Features Double Pane,Energy Efficient
Appliance Built-In Microwave, Dishwasher, Disposal, Dryer - Electric, Exhaust Fan, Oven - Self Cleaning, Oven/Range - Electric, Refrigerator, Stove, Washer, Water Heater
Heat Source Electric
Laundry Main Floor, Dryer In Unit, Washer In Unit
Exterior
Garage Spaces 2.0
Parking On Site 2
Utilities Available Cable TV, DSL Available, Fiber Optics Available, Phone Available
Amenities Available Other
Water Access N
Accessibility Doors - Swing In, Grab Bars Mod, Level Entry - Main
Total Parking Spaces 2
Garage N
Building
Story 1
Unit Features Garden 1 - 4 Floors
Foundation Slab
Sewer Public Sewer
Water Public
Architectural Style Traditional
Level or Stories 1
Additional Building Above Grade, Below Grade
Structure Type Dry Wall
New Construction N
Schools
Elementary Schools Pinewood
Middle Schools Ridgely
High Schools Dulaney
School District Baltimore County Public Schools
Others
HOA Fee Include All Ground Fee,Common Area Maintenance,Custodial Services Maintenance,Ext Bldg Maint,Insurance,Lawn Maintenance,Management
Senior Community No
Tax ID 04081900010581
Ownership Condominium
Acceptable Financing Conventional, FHA, FHVA, FNMA
Horse Property N
Listing Terms Conventional, FHA, FHVA, FNMA
Financing Conventional,FHA,FHVA,FNMA
Special Listing Condition Standard
Read Less Info
Want to know what your home might be worth? Contact us for a FREE valuation!

Our team is ready to help you sell your home for the highest possible price ASAP

Bought with Sean M Der • Next Step Realty
GET MORE INFORMATION




