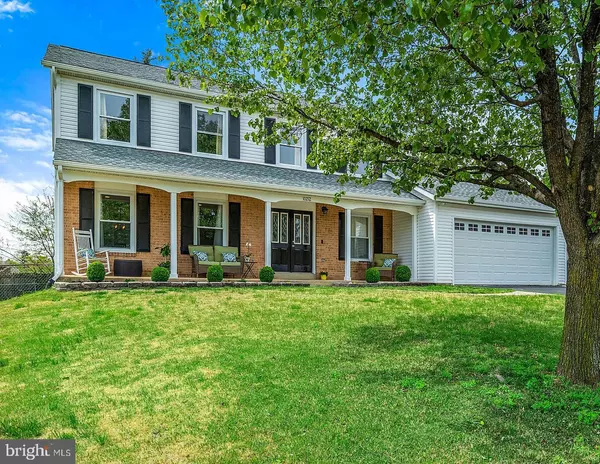For more information regarding the value of a property, please contact us for a free consultation.
Key Details
Sold Price $432,000
Property Type Single Family Home
Sub Type Detached
Listing Status Sold
Purchase Type For Sale
Square Footage 2,116 sqft
Price per Sqft $204
Subdivision Cloverhill
MLS Listing ID VAMN136870
Sold Date 05/24/19
Style Colonial
Bedrooms 4
Full Baths 2
Half Baths 1
HOA Y/N N
Abv Grd Liv Area 2,116
Originating Board BRIGHT
Year Built 1979
Annual Tax Amount $4,841
Tax Year 2018
Lot Size 10,173 Sqft
Acres 0.23
Property Description
A-M-A-Z-I-N-G! These talented homeowners have transformed this mundane, outdated colonial into a beautiful, current home. The main level has undergone a major renovation to create an open concept plan. Dream kitchen is an understatement! The focal point of the kitchen is an impressive island with a cast iron farmhouse sink and topped with a marble- like granite. There is plenty of counter space with an 18 foot expanse of cabinetry along one wall. Storage is abundant and items are easy to locate in pull out drawers that light up! Top notch appliances, including 2 ovens, and an exterior vented exhaust hood. Specialized pantry cabinetry keeps everything at your fingertips during meal prep. Separate areas for a wine or coffee bars, the owners have thought of everything! The rest of the main is incredible as well. New warm, dark brown hardwoods on the main level and upper level landing. Hardwood staircase with decorative wrought iron railings. Soft gray and blue colors liven up the walls, with crisp, white trim and oil rubbed bronze hardware on the doors. The paint is still drying on the walls of the brand new powder room! The family room has a new fire place insert to keep the chill off during the winter, There is a new slider with built-in blinds that leads out to a patio and fenced back yard. The upper level has 4 bedrooms with newer carpet and two updated baths. The unfinished basement provides tons of storage space. Roof replaced 2016 (new plywood and shingles). Newer windows, garage door This is such a special home, better than new and waiting for you!
Location
State VA
County Manassas City
Zoning R2S
Rooms
Other Rooms Living Room, Primary Bedroom, Bedroom 2, Bedroom 3, Bedroom 4, Kitchen, Family Room, Laundry, Bathroom 1, Primary Bathroom, Half Bath
Basement Full
Interior
Interior Features Ceiling Fan(s), Combination Kitchen/Dining, Family Room Off Kitchen, Floor Plan - Open, Kitchen - Gourmet, Kitchen - Island, Upgraded Countertops
Heating Heat Pump(s)
Cooling Central A/C
Flooring Hardwood, Carpet, Ceramic Tile
Fireplaces Number 1
Fireplaces Type Brick, Insert
Equipment Built-In Microwave, Built-In Range, Cooktop, Dishwasher, Disposal, Dryer - Front Loading, Icemaker, Oven - Wall, Range Hood, Refrigerator, Stainless Steel Appliances, Washer - Front Loading
Fireplace Y
Appliance Built-In Microwave, Built-In Range, Cooktop, Dishwasher, Disposal, Dryer - Front Loading, Icemaker, Oven - Wall, Range Hood, Refrigerator, Stainless Steel Appliances, Washer - Front Loading
Heat Source Electric
Laundry Main Floor
Exterior
Parking Features Garage - Front Entry
Garage Spaces 2.0
Fence Fully
Water Access N
Roof Type Architectural Shingle
Accessibility None
Attached Garage 2
Total Parking Spaces 2
Garage Y
Building
Lot Description Cul-de-sac, No Thru Street
Story 3+
Sewer Public Sewer
Water Public
Architectural Style Colonial
Level or Stories 3+
Additional Building Above Grade, Below Grade
New Construction N
Schools
School District Manassas City Public Schools
Others
Senior Community No
Tax ID 90020056
Ownership Fee Simple
SqFt Source Assessor
Security Features Exterior Cameras
Special Listing Condition Standard
Read Less Info
Want to know what your home might be worth? Contact us for a FREE valuation!

Our team is ready to help you sell your home for the highest possible price ASAP

Bought with Richard P Cheetham • Keller Williams Realty
GET MORE INFORMATION




