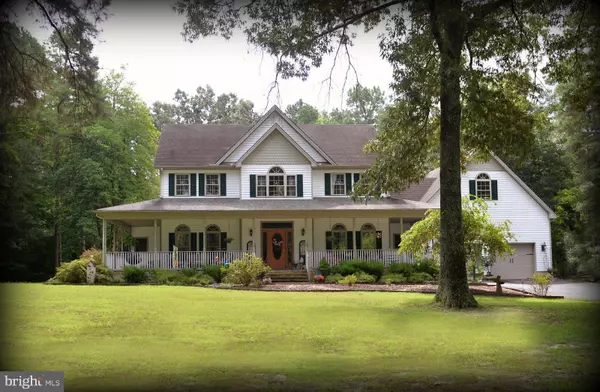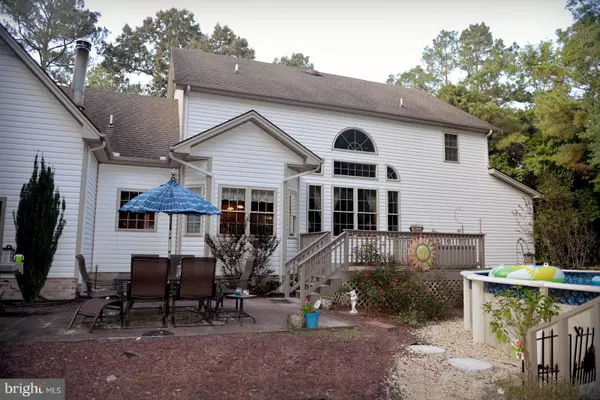For more information regarding the value of a property, please contact us for a free consultation.
Key Details
Sold Price $372,000
Property Type Single Family Home
Sub Type Detached
Listing Status Sold
Purchase Type For Sale
Square Footage 3,500 sqft
Price per Sqft $106
Subdivision Village Of Nassawango
MLS Listing ID 1002488686
Sold Date 05/22/19
Style Colonial
Bedrooms 4
Full Baths 3
HOA Y/N N
Abv Grd Liv Area 3,500
Originating Board BRIGHT
Year Built 1997
Annual Tax Amount $2,519
Tax Year 2019
Lot Size 2.030 Acres
Acres 2.03
Property Description
Country living at its finest. This custom built 4 bedroom 3 bath home is situated on a 2.03 acre lot and is highlighted with a welcoming wrap around porch. Formal dining room leads to an open kitchen / living area that offers cathedral ceiling, gas fireplace and large, beautiful windows. Kitchen features granite counter tops, stainless appliances (double oven), faux copper backsplash, center island with breakfast bar, and a cozy eating nook. Separate laundry room has farm-style cabinets. 1st floor master suite with his and hers closets and master bath has Jacuzzi tub, separate shower and glass vessel sink. Private wood staircase leads to a Huge 17x29.5 bonus room above the garage with pine Tongue and Groove ceiling creates a versatile space and offers additional storage in the eaves. 2nd level consists of three generous-size bedrooms, loft/sitting area and access to the 3rd floor walk-up attic. Extra features include storage shed, dog kennel, batting cage and a 12x24 above ground pool. Rear brick patio and deck are perfect for gatherings and outdoor enjoyment. 2-car garage and paved driveway finish the list of all the must-haves. County life with just a short drive to Salisbury and Ocean City. Be sure to check out the 3D tour and call for your personal appointment!
Location
State MD
County Worcester
Area Worcester East Of Rt-113
Zoning R-1
Rooms
Other Rooms Living Room, Kitchen, Loft, Bonus Room
Main Level Bedrooms 1
Interior
Interior Features Attic, Carpet, Ceiling Fan(s), Floor Plan - Open, Primary Bath(s), Walk-in Closet(s)
Hot Water Oil
Heating Forced Air
Cooling Central A/C
Flooring Laminated, Carpet
Fireplaces Number 1
Fireplaces Type Gas/Propane
Equipment Built-In Microwave, Dryer, Oven/Range - Electric, Washer, Dishwasher, Refrigerator, Water Heater
Fireplace Y
Appliance Built-In Microwave, Dryer, Oven/Range - Electric, Washer, Dishwasher, Refrigerator, Water Heater
Heat Source Oil
Laundry Main Floor
Exterior
Parking Features Garage Door Opener
Garage Spaces 2.0
Pool Above Ground
Water Access N
Roof Type Architectural Shingle
Accessibility None
Attached Garage 2
Total Parking Spaces 2
Garage Y
Building
Story 2
Foundation Crawl Space
Sewer Private Sewer
Water Well
Architectural Style Colonial
Level or Stories 2
Additional Building Above Grade, Below Grade
Structure Type Cathedral Ceilings
New Construction N
Schools
Elementary Schools Snow Hill
Middle Schools Snow Hill
High Schools Snow Hill
School District Worcester County Public Schools
Others
Senior Community No
Tax ID 02-029618
Ownership Fee Simple
SqFt Source Assessor
Acceptable Financing Conventional, FHA, USDA, VA
Horse Property N
Listing Terms Conventional, FHA, USDA, VA
Financing Conventional,FHA,USDA,VA
Special Listing Condition Standard
Read Less Info
Want to know what your home might be worth? Contact us for a FREE valuation!

Our team is ready to help you sell your home for the highest possible price ASAP

Bought with Brandon C Brittingham • Long & Foster Real Estate, Inc.
GET MORE INFORMATION




