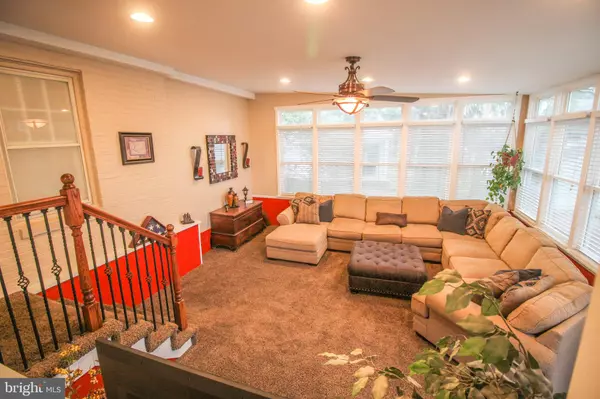For more information regarding the value of a property, please contact us for a free consultation.
Key Details
Sold Price $280,000
Property Type Single Family Home
Sub Type Detached
Listing Status Sold
Purchase Type For Sale
Square Footage 2,236 sqft
Price per Sqft $125
Subdivision Bloomingdale
MLS Listing ID PALA124644
Sold Date 05/23/19
Style Ranch/Rambler
Bedrooms 4
Full Baths 2
Half Baths 2
HOA Y/N N
Abv Grd Liv Area 1,836
Originating Board BRIGHT
Year Built 1950
Annual Tax Amount $4,529
Tax Year 2020
Lot Size 0.310 Acres
Acres 0.31
Property Description
One-of-a-kind sprawling home in the beautiful Bloomingdale neighborhood in Manheim Township is ready to be yours! With over 2200 square feet of living space and a new roof in 2017, this home has features you will not see elsewhere. Open the door into a lovely foyer with beautiful floors that run throughout the home. The stunning solid wood flush cabinets accompany granite countertops, matching stainless steel appliances, and a breakfast bar that make this kitchen one you will not want to leave! Enjoy dining in the room off the kitchen with vaulted ceilings, skylights, a sitting area, and wood stove. Step down into the cozy sunken living room that features high ceilings with recessed lighting, floor to ceiling new dual-pane windows, and lots of room to entertain. Bring your guests outside to the large deck that stretches along the length of the home, overlooking the landscaped backyard that features a firepit with tree stump seating. Enjoy relaxing in the large master bedroom with walk-in closet. Bedroom 2 features a lovely wood-burning fireplace and en suite half bathroom. Bedrooms 3 and 4 both have their own dressing rooms and are adjoined by a jack-and-jill full bathroom. The finished basement offers a lovely family room with hand-laid cedar planks along the wall and pocket doors. The lower level also features a half bathroom, finished laundry room, large workshop utility room, and several storage rooms, one that even opens up to walk right out to the back yard! The layout of this home is both open and modern, while maintaining the warm & inviting charm of a 1950s home. This home has so much to offer and the sellers are offering a 1-Year Home Warranty and a $1000 flooring allowance for the bedrooms with an acceptable offer - you have to see it to take it all in!
Location
State PA
County Lancaster
Area Manheim Twp (10539)
Zoning RESIDENTIAL
Rooms
Other Rooms Living Room, Dining Room, Primary Bedroom, Sitting Room, Bedroom 2, Bedroom 3, Bedroom 4, Kitchen, Family Room, Foyer, Utility Room, Workshop, Bathroom 1, Bathroom 2, Bathroom 3
Basement Full, Improved, Outside Entrance, Partially Finished
Main Level Bedrooms 4
Interior
Interior Features Floor Plan - Open, Entry Level Bedroom, Kitchen - Gourmet, Recessed Lighting, Skylight(s), Wood Stove
Hot Water Electric
Heating Radiant, Hot Water
Cooling Central A/C
Fireplaces Number 2
Fireplaces Type Wood
Equipment Built-In Microwave, Dishwasher, Oven/Range - Electric, Refrigerator
Fireplace Y
Window Features Insulated,Double Pane,Storm,Screens,Vinyl Clad,Wood Frame
Appliance Built-In Microwave, Dishwasher, Oven/Range - Electric, Refrigerator
Heat Source Oil, Electric
Laundry Has Laundry
Exterior
Exterior Feature Deck(s), Porch(es)
Garage Spaces 4.0
Water Access N
Accessibility Level Entry - Main
Porch Deck(s), Porch(es)
Total Parking Spaces 4
Garage N
Building
Lot Description Landscaping
Story 1
Sewer Public Sewer
Water Public
Architectural Style Ranch/Rambler
Level or Stories 1
Additional Building Above Grade, Below Grade
New Construction N
Schools
Middle Schools Manheim Township
High Schools Manheim Township
School District Manheim Township
Others
Senior Community No
Tax ID 390-25620-0-0000
Ownership Fee Simple
SqFt Source Assessor
Acceptable Financing Cash, FHA, VA, Conventional
Listing Terms Cash, FHA, VA, Conventional
Financing Cash,FHA,VA,Conventional
Special Listing Condition Standard
Read Less Info
Want to know what your home might be worth? Contact us for a FREE valuation!

Our team is ready to help you sell your home for the highest possible price ASAP

Bought with Jason Thompson • Chuck Thompson, Realtor
GET MORE INFORMATION




