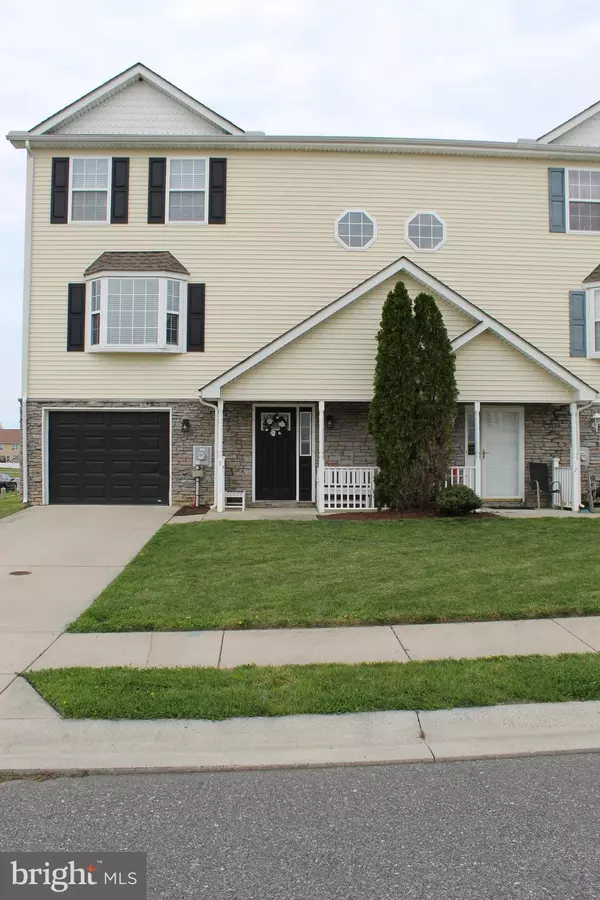For more information regarding the value of a property, please contact us for a free consultation.
Key Details
Sold Price $173,000
Property Type Townhouse
Sub Type End of Row/Townhouse
Listing Status Sold
Purchase Type For Sale
Subdivision Greens At Wyoming
MLS Listing ID DEKT220432
Sold Date 05/23/19
Style Other
Bedrooms 4
Full Baths 2
Half Baths 2
HOA Fees $25/ann
HOA Y/N Y
Originating Board BRIGHT
Year Built 2007
Annual Tax Amount $1,421
Tax Year 2018
Lot Size 3,271 Sqft
Acres 0.08
Lot Dimensions 41.93 x 78.00
Property Description
Refreshed and ready to move in! This end unit town-home has much to offer, with an integral garage, covered porch on a corner lot. Step into the inviting foyer with tile flooring, past the one-car garage entrance, to a 4th bedroom and/or den with a half bath and closet. Heading upstairs to the heart of the home, featuring an open floor plan with large 25x14 great room, dining room, half bath and gourmet kitchen. The kitchen is modern and well equipped with lots of counter and cabinet space and stainless appliances. And look at those gorgeous Brazilian hardwood flooring throughout dinning, kitchen, half bath and hallway. The third level has a large master suite with ample closet space and a full bathroom. Two additional bedrooms, share a full hallway bath. Patio out back with entrance into main floor bedroom is perfect for summer entertaining. Enjoy life in the popular and quaint town of Wyoming yet remain convenient to Dover Air Force Base, award winning Caesar Rodney Schools, Fifer Farms Seasonal activities and crops, Dover Downs Hotel & Casino and Bayhealth Medical Center. This is a popular location for Dover Air Force. Super clean home and fresh paint makes this home move in ready!
Location
State DE
County Kent
Area Caesar Rodney (30803)
Zoning R2
Rooms
Other Rooms Dining Room, Primary Bedroom, Bedroom 2, Bedroom 3, Kitchen, Great Room, Laundry, Utility Room, Bathroom 2, Primary Bathroom, Half Bath
Main Level Bedrooms 1
Interior
Hot Water Natural Gas
Heating Forced Air
Cooling Central A/C
Flooring Hardwood, Carpet, Vinyl
Heat Source Natural Gas
Exterior
Parking Features Inside Access
Garage Spaces 3.0
Water Access N
Roof Type Pitched,Shingle
Accessibility None
Attached Garage 1
Total Parking Spaces 3
Garage Y
Building
Story 3+
Foundation Slab
Sewer Public Sewer
Water Public
Architectural Style Other
Level or Stories 3+
Additional Building Above Grade, Below Grade
New Construction N
Schools
Elementary Schools Simpson
Middle Schools Fred Fifer
High Schools Caesar Rodney
School District Caesar Rodney
Others
HOA Fee Include Common Area Maintenance
Senior Community No
Tax ID NM-20-09409-02-5400-000
Ownership Fee Simple
SqFt Source Assessor
Acceptable Financing Conventional, Cash, FHA, VA
Listing Terms Conventional, Cash, FHA, VA
Financing Conventional,Cash,FHA,VA
Special Listing Condition Standard
Read Less Info
Want to know what your home might be worth? Contact us for a FREE valuation!

Our team is ready to help you sell your home for the highest possible price ASAP

Bought with Deborah M Cadwallader • RE/MAX Horizons
GET MORE INFORMATION




