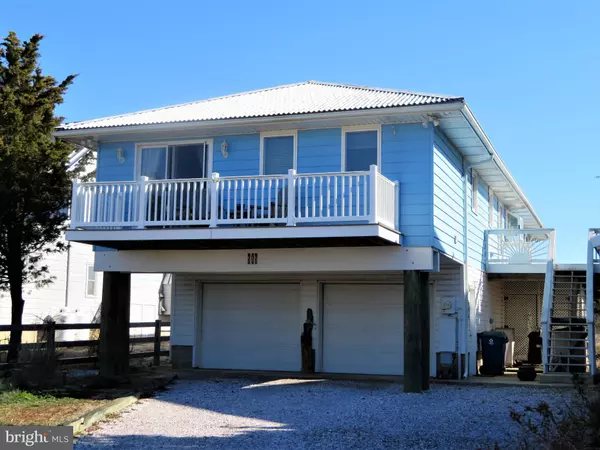For more information regarding the value of a property, please contact us for a free consultation.
Key Details
Sold Price $385,000
Property Type Single Family Home
Sub Type Detached
Listing Status Sold
Purchase Type For Sale
Square Footage 1,464 sqft
Price per Sqft $262
Subdivision Slaughter Beach
MLS Listing ID DESU134448
Sold Date 05/16/19
Style Coastal,Raised Ranch/Rambler
Bedrooms 3
Full Baths 2
HOA Y/N N
Abv Grd Liv Area 1,464
Originating Board BRIGHT
Year Built 1977
Annual Tax Amount $630
Tax Year 2018
Lot Size 0.270 Acres
Acres 0.27
Property Description
Great waterfront home in the community of Slaughter Beach. This home is bright and airy and has wonderful water views and direct access right onto the beach. Completely renovated in 2013. Sunset views from the deck overlooking the marsh, large side deck, and beachfront living make this a great find! Inside you will find a sunroom overlooking the water, master bedroom and bath, office, upgraded kitchen, open floor plan, guest bedroom, and laundry room. This home has high impact, hurricane windows and hurricane lifetime roof, tankless hot water, central AC, lots of storage with large attached garage and storage shed. Septic is being updated per DNREC requirements prior to settlement. Perfect home for year round living or vacation home.
Location
State DE
County Sussex
Area Cedar Creek Hundred (31004)
Zoning Q
Rooms
Main Level Bedrooms 3
Interior
Interior Features Combination Dining/Living, Window Treatments, Primary Bath(s), Floor Plan - Open
Heating Heat Pump(s)
Cooling Central A/C
Equipment Dishwasher, Dryer, Oven/Range - Gas, Range Hood, Refrigerator, Stainless Steel Appliances, Washer, Water Heater - Tankless
Fireplace N
Window Features Storm
Appliance Dishwasher, Dryer, Oven/Range - Gas, Range Hood, Refrigerator, Stainless Steel Appliances, Washer, Water Heater - Tankless
Heat Source Electric
Exterior
Parking Features Garage - Front Entry
Garage Spaces 2.0
Utilities Available Cable TV, Propane
Water Access Y
View Bay
Accessibility None
Attached Garage 2
Total Parking Spaces 2
Garage Y
Building
Story 1
Sewer Gravity Sept Fld
Water Private/Community Water
Architectural Style Coastal, Raised Ranch/Rambler
Level or Stories 1
Additional Building Above Grade, Below Grade
New Construction N
Schools
School District Milford
Others
Senior Community No
Tax ID 330-09.00-43.00
Ownership Fee Simple
SqFt Source Estimated
Special Listing Condition Standard
Read Less Info
Want to know what your home might be worth? Contact us for a FREE valuation!

Our team is ready to help you sell your home for the highest possible price ASAP

Bought with Debbie Reed • RE/MAX Realty Group Rehoboth
GET MORE INFORMATION




