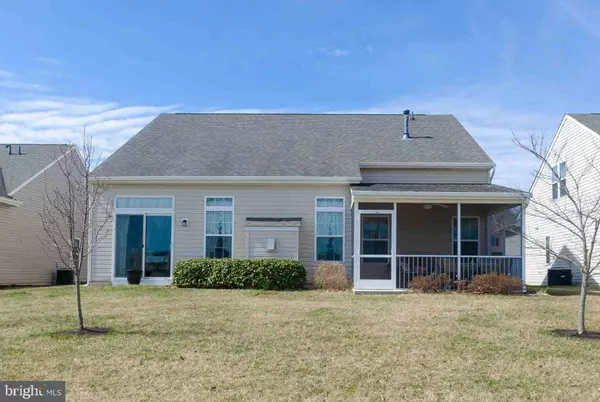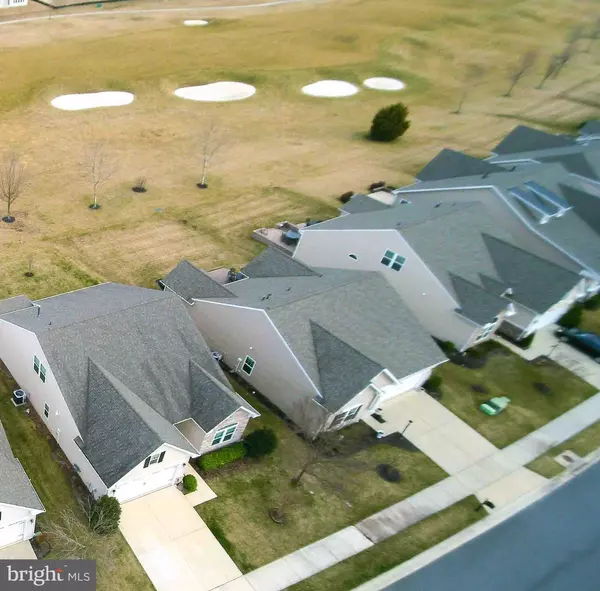For more information regarding the value of a property, please contact us for a free consultation.
Key Details
Sold Price $324,000
Property Type Single Family Home
Sub Type Detached
Listing Status Sold
Purchase Type For Sale
Square Footage 2,150 sqft
Price per Sqft $150
Subdivision Heritage Shores
MLS Listing ID DESU134010
Sold Date 05/22/19
Style Colonial,Coastal,Contemporary
Bedrooms 3
Full Baths 3
HOA Fees $255/mo
HOA Y/N Y
Abv Grd Liv Area 2,150
Originating Board BRIGHT
Year Built 2009
Annual Tax Amount $2,129
Tax Year 2018
Lot Size 7,122 Sqft
Acres 0.16
Lot Dimensions 57.00 x 125.00
Property Description
Stunning home in Heritage Shores Golf Club Community overlooking the 8th fairway offers bright and spacious one level living.This sought after model features many upgrades including moldings, extra windows, custom lighting, and landscaping.The Great Room showcases a gas stone fireplace with raised hearth, TV hookup, and a vaulted ceiling.The gourmet kitchen offers a new electric range/oven, 42" cherry cabinets, a pantry, granite countertops, decorative tiled backsplash, and a side-by-side refrigerator with ice-maker.The owner's suite features a large walk-in closet, tray ceiling with fan, and windows overlooking the golf course. The owner's bath has a walk-in shower, separate vanities, and a heated floor.Just off the foyer you have a spacious guest bedroom and full bath with a walk-in shower. Your next stop is through the double French doors to your home office or den.To finish off the first floor, your laundry room also has a utility sink for all those outdoor projects you bring in, as well as upper cabinets for additional storage.When it's time to relax, just venture out to your screened-in porch with views of the well-manicured golf course.All you need is on your first floor. However, there is an open loft with a full bedroom and bath upstairs which is perfect when guests come to visit.There is also plenty of storage space, All you need to do is step into the attic with no ladders needed. With so many details, this home is a must see. Owners have paid off special bond.
Location
State DE
County Sussex
Area Northwest Fork Hundred (31012)
Zoning RESIDENTIAL
Rooms
Other Rooms Primary Bedroom, Bedroom 2, Bedroom 3, Kitchen, Den, Breakfast Room, 2nd Stry Fam Ovrlk, Great Room, Laundry, Bathroom 2, Bathroom 3, Primary Bathroom, Screened Porch
Main Level Bedrooms 2
Interior
Interior Features Breakfast Area, Carpet, Ceiling Fan(s), Crown Moldings, Combination Kitchen/Dining, Combination Kitchen/Living, Entry Level Bedroom, Floor Plan - Open, Kitchen - Eat-In, Kitchen - Gourmet, Kitchen - Island, Kitchen - Table Space, Primary Bath(s), Pantry, Recessed Lighting, Upgraded Countertops, Walk-in Closet(s), Window Treatments, Wood Floors
Hot Water Electric
Heating Forced Air
Cooling Central A/C
Flooring Carpet, Ceramic Tile, Hardwood
Fireplaces Number 1
Fireplaces Type Mantel(s), Stone
Equipment Built-In Microwave, Cooktop, Dishwasher, Disposal, Dryer, Exhaust Fan, Icemaker, Microwave, Oven - Double, Oven - Self Cleaning, Refrigerator, Stainless Steel Appliances, Washer, Water Heater
Fireplace Y
Appliance Built-In Microwave, Cooktop, Dishwasher, Disposal, Dryer, Exhaust Fan, Icemaker, Microwave, Oven - Double, Oven - Self Cleaning, Refrigerator, Stainless Steel Appliances, Washer, Water Heater
Heat Source Natural Gas
Laundry Main Floor
Exterior
Exterior Feature Screened
Parking Features Garage - Front Entry, Garage Door Opener
Garage Spaces 4.0
Utilities Available Cable TV, Natural Gas Available
Amenities Available Billiard Room, Club House, Common Grounds, Community Center, Exercise Room, Fitness Center, Game Room, Golf Club, Golf Course, Golf Course Membership Available, Jog/Walk Path, Library, Pool - Indoor, Pool - Outdoor, Retirement Community, Tennis Courts, Water/Lake Privileges
Water Access N
Roof Type Architectural Shingle
Accessibility Grab Bars Mod, Level Entry - Main
Porch Screened
Attached Garage 2
Total Parking Spaces 4
Garage Y
Building
Story 2
Foundation Slab
Sewer Public Sewer
Water Public
Architectural Style Colonial, Coastal, Contemporary
Level or Stories 2
Additional Building Above Grade, Below Grade
Structure Type 9'+ Ceilings,Vaulted Ceilings
New Construction N
Schools
School District Woodbridge
Others
HOA Fee Include Health Club,Management,Pool(s)
Senior Community Yes
Age Restriction 55
Tax ID 131-14.00-370.00
Ownership Fee Simple
SqFt Source Assessor
Acceptable Financing Cash, Conventional, FHA, VA
Listing Terms Cash, Conventional, FHA, VA
Financing Cash,Conventional,FHA,VA
Special Listing Condition Standard
Read Less Info
Want to know what your home might be worth? Contact us for a FREE valuation!

Our team is ready to help you sell your home for the highest possible price ASAP

Bought with Karen J Burke • Patterson-Schwartz-Hockessin
GET MORE INFORMATION




