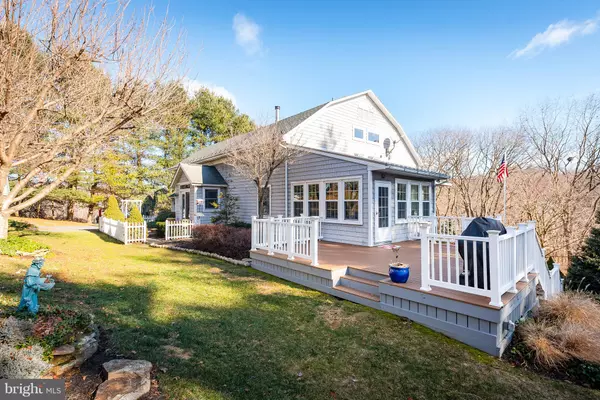For more information regarding the value of a property, please contact us for a free consultation.
Key Details
Sold Price $600,000
Property Type Single Family Home
Sub Type Detached
Listing Status Sold
Purchase Type For Sale
Square Footage 4,291 sqft
Price per Sqft $139
Subdivision Hampstead
MLS Listing ID MDCR154044
Sold Date 05/20/19
Style Converted Barn
Bedrooms 4
Full Baths 3
Half Baths 1
HOA Y/N N
Abv Grd Liv Area 4,291
Originating Board BRIGHT
Year Built 1981
Annual Tax Amount $4,934
Tax Year 2018
Lot Size 5.220 Acres
Acres 5.22
Property Description
Rich with history, this gorgeous home is a brilliantly renovated/ converted bank barn circa 1930. The original estate was purposed as the fist paper mill in the State of MD & operated by William Hoffman. Known as the Isaac Hoffman Paper Mill... the estate had been passed down by the Hoffman family and through the years, the bank barn purposed livestock, etc. This home underwent a major restoration and conversion in the 1980s and now boasts luxe updates that rival new construction! Gourmet kitchen with gorgeous granite counters, Jennair double wall ovens, and oversized center island! Cheery breakfast room adjacency w/ built-ins! Spacious sunroom w/ floor to ceiling windows, plantation shutters & access to TREX deck! Dining + Great room feature original wide plank hardwoods, exposed beams, lofty ceilings & cozy wood stove! Main level owner's suite w/ built-in bookcases, WIC & bathroom addition w/ Roman shower, separate vanities, gas FP & jetted tub! Upper level loft/ 2nd family room w/ built-in bookcases, 3 add'l bedrooms & stunning upper bath w/frameless glass shower & marble vanity! Lower workshop & storage w/ walkout access to covered porch that takes advantage of gorgeous views & the calming sounds of the adjacent Patapsco River!
Location
State MD
County Carroll
Zoning RES
Rooms
Other Rooms Dining Room, Primary Bedroom, Bedroom 2, Bedroom 3, Bedroom 4, Kitchen, Family Room, Foyer, Breakfast Room, Sun/Florida Room, Other, Storage Room, Workshop, Attic
Basement Other
Main Level Bedrooms 1
Interior
Interior Features Attic, Built-Ins, Carpet, Cedar Closet(s), Crown Moldings, Dining Area, Entry Level Bedroom, Exposed Beams, Family Room Off Kitchen, Floor Plan - Open, Formal/Separate Dining Room, Kitchen - Gourmet, Kitchen - Island, Primary Bath(s), Recessed Lighting, Upgraded Countertops, Wainscotting, Walk-in Closet(s), Wood Floors, Stove - Wood
Heating Heat Pump(s), Zoned, Other, Baseboard - Electric
Cooling Central A/C, Zoned
Fireplaces Number 2
Fireplaces Type Gas/Propane, Wood
Equipment Compactor, Cooktop, Dishwasher, Disposal, Dryer, Freezer, Icemaker, Oven - Double, Oven - Wall, Refrigerator, Stainless Steel Appliances, Trash Compactor, Washer, Washer - Front Loading, Water Dispenser, Water Heater
Fireplace Y
Window Features Energy Efficient,ENERGY STAR Qualified,Insulated,Low-E,Vinyl Clad
Appliance Compactor, Cooktop, Dishwasher, Disposal, Dryer, Freezer, Icemaker, Oven - Double, Oven - Wall, Refrigerator, Stainless Steel Appliances, Trash Compactor, Washer, Washer - Front Loading, Water Dispenser, Water Heater
Heat Source Electric
Laundry Main Floor
Exterior
Exterior Feature Deck(s), Porch(es)
Parking Features Other
Garage Spaces 2.0
Utilities Available Cable TV, Electric Available
Water Access N
Roof Type Architectural Shingle
Accessibility None
Porch Deck(s), Porch(es)
Total Parking Spaces 2
Garage Y
Building
Story 3+
Sewer Septic Exists
Water Well
Architectural Style Converted Barn
Level or Stories 3+
Additional Building Above Grade, Below Grade
Structure Type 2 Story Ceilings,Beamed Ceilings,Cathedral Ceilings
New Construction N
Schools
Elementary Schools Hampstead
Middle Schools Shiloh
High Schools Manchester Valley
School District Carroll County Public Schools
Others
Senior Community No
Tax ID 0708029350
Ownership Fee Simple
SqFt Source Assessor
Special Listing Condition Standard
Read Less Info
Want to know what your home might be worth? Contact us for a FREE valuation!

Our team is ready to help you sell your home for the highest possible price ASAP

Bought with Graham Burch • Cummings & Co. Realtors
GET MORE INFORMATION




