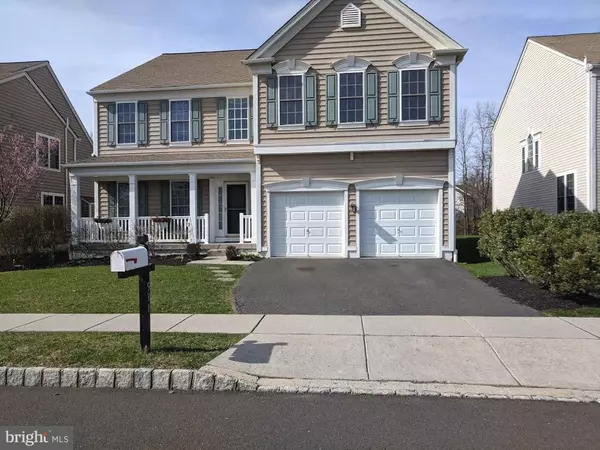For more information regarding the value of a property, please contact us for a free consultation.
Key Details
Sold Price $420,000
Property Type Single Family Home
Sub Type Detached
Listing Status Sold
Purchase Type For Sale
Subdivision Bedminster Square
MLS Listing ID PABU307828
Sold Date 05/17/19
Style Colonial
Bedrooms 5
Full Baths 3
Half Baths 1
HOA Fees $75/mo
HOA Y/N Y
Originating Board BRIGHT
Year Built 2006
Annual Tax Amount $7,742
Tax Year 2018
Lot Size 7,006 Sqft
Acres 0.16
Lot Dimensions 62x113
Property Description
Beautiful 2 story Bedminster Square Colonial You are welcomed by a Front covered Porch to sit and watch the world go by. You then enter a 2 story Foyer leading into a sunlit Living Room all with Hardwood Flooring and crown Molding Nice size Dining Room You then move on to a Large 2 story Family Room with a 2 story fireplace and a thermostatically controlled Lennox Blower 9 Ft Ceilings through out the 1st Floor Beautiful Eat In Kitchen with Hard wood Flooring and solid wood cabinets. There is a Butlers Pantry with lots More cabinets. The Kitchen has tile backsplash, double stainless steel sink and a large window box there is also a large study . Second Floor has Master Suite with Tray Ceiling, walk in Closet, Master Bath with 2 sinks, over sized soaking tub and a separate toilet. Second floor includes 3 good sized Bedrooms and a Large Laundry area Finished Basement with 9 ft ceilings recreation area , 1 large Bedroom with walk in closet and lots of storage there are 2 Lennox gas fired heaters, 2 gas hot water heaters Community provides walking trails, and multiple playgrounds. sellers are motivated
Location
State PA
County Bucks
Area Bedminster Twp (10101)
Zoning R3
Rooms
Other Rooms Living Room, Dining Room, Primary Bedroom, Bedroom 2, Bedroom 3, Bedroom 4, Family Room, Bedroom 1, Study, Laundry
Basement Full
Interior
Interior Features Butlers Pantry, Ceiling Fan(s), Crown Moldings, Kitchen - Eat-In, Walk-in Closet(s)
Cooling Central A/C
Fireplaces Number 1
Furnishings No
Fireplace Y
Heat Source Natural Gas
Laundry Upper Floor
Exterior
Exterior Feature Porch(es), Deck(s)
Parking Features Garage - Front Entry, Inside Access
Garage Spaces 4.0
Water Access N
View Pond
Roof Type Asphalt
Accessibility None
Porch Porch(es), Deck(s)
Total Parking Spaces 4
Garage Y
Building
Lot Description Backs - Open Common Area
Story 2
Sewer Public Sewer
Water Public
Architectural Style Colonial
Level or Stories 2
Additional Building Above Grade, Below Grade
New Construction N
Schools
High Schools Pennridge
School District Pennridge
Others
Senior Community No
Tax ID 01-018-039
Ownership Fee Simple
SqFt Source Assessor
Acceptable Financing Cash, Conventional, FHA
Horse Property N
Listing Terms Cash, Conventional, FHA
Financing Cash,Conventional,FHA
Special Listing Condition Standard
Read Less Info
Want to know what your home might be worth? Contact us for a FREE valuation!

Our team is ready to help you sell your home for the highest possible price ASAP

Bought with Jacqueline Hillgrube • Coldwell Banker Hearthside
GET MORE INFORMATION




