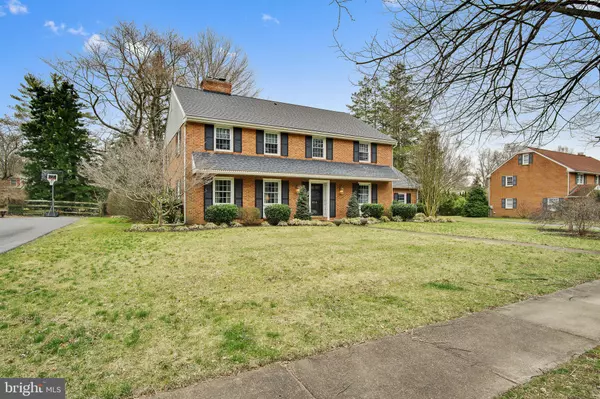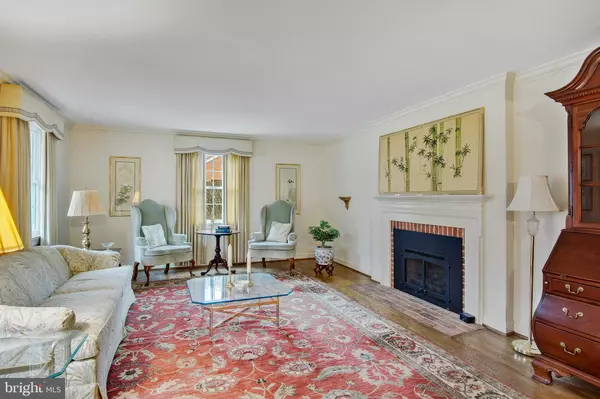For more information regarding the value of a property, please contact us for a free consultation.
Key Details
Sold Price $599,900
Property Type Single Family Home
Sub Type Detached
Listing Status Sold
Purchase Type For Sale
Square Footage 2,700 sqft
Price per Sqft $222
Subdivision Edenridge
MLS Listing ID DENC472000
Sold Date 05/17/19
Style Colonial
Bedrooms 4
Full Baths 2
Half Baths 1
HOA Fees $6/ann
HOA Y/N Y
Abv Grd Liv Area 2,700
Originating Board BRIGHT
Year Built 1968
Annual Tax Amount $5,600
Tax Year 2018
Lot Size 0.450 Acres
Acres 0.45
Lot Dimensions 110.00 x 175.40
Property Description
Charming, center hall colonial with wonderful curb appeal in sought after Edenridge! Elegant solid brick facade welcomes you in to this classic colonial with gleaming hardwood floors throughout. A spacious living room with wood burning fireplace (gas insert) along with dining room flank the entryway. An updated Georgi kitchen with large picture window overlooking a private, serene backyard has recessed lighting, granite countertops, center island, Dacor gas cooking, and subzero refrigerator. An updated mudroom/laundry room with granite countertop laundry sink and plenty of storage is found right off of the kitchen. A cozy den with a brick hearth and a second wood burning fire place leads to a fully heated and cooled sunroom with recessed lighting. A master bedroom with updated en-suite bathroom boasts ample closet space and compliments the additional three bedrooms on the second floor. Enviable location close to I-95, 202, and downtown Wilmington!
Location
State DE
County New Castle
Area Brandywine (30901)
Zoning NC15
Rooms
Other Rooms Living Room, Dining Room, Primary Bedroom, Bedroom 2, Bedroom 3, Bedroom 4, Kitchen, Family Room, Sun/Florida Room
Basement Partial
Interior
Interior Features Attic, Carpet, Ceiling Fan(s), Kitchen - Island, Primary Bath(s), Recessed Lighting, Stall Shower
Hot Water Natural Gas
Heating Forced Air
Cooling Central A/C
Flooring Hardwood, Ceramic Tile, Carpet
Fireplaces Number 2
Fireplaces Type Wood, Mantel(s), Insert, Gas/Propane
Equipment Dishwasher, Disposal, Dryer, Washer, Refrigerator, Oven/Range - Gas, Microwave
Fireplace Y
Window Features Energy Efficient
Appliance Dishwasher, Disposal, Dryer, Washer, Refrigerator, Oven/Range - Gas, Microwave
Heat Source Natural Gas
Laundry Main Floor
Exterior
Parking Features Built In
Garage Spaces 2.0
Water Access N
Roof Type Shingle
Accessibility None
Attached Garage 2
Total Parking Spaces 2
Garage Y
Building
Lot Description Level, Landscaping
Story 2
Sewer Public Sewer
Water Public
Architectural Style Colonial
Level or Stories 2
Additional Building Above Grade, Below Grade
Structure Type Dry Wall
New Construction N
Schools
Elementary Schools Lombardy
Middle Schools Springer
High Schools Brandywine
School District Brandywine
Others
Senior Community No
Tax ID 06-076.00-050
Ownership Fee Simple
SqFt Source Assessor
Special Listing Condition Standard
Read Less Info
Want to know what your home might be worth? Contact us for a FREE valuation!

Our team is ready to help you sell your home for the highest possible price ASAP

Bought with Claryssa S McEnany • Redfin Corporation
GET MORE INFORMATION




