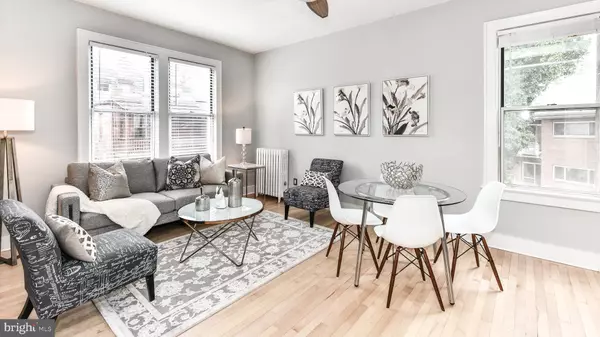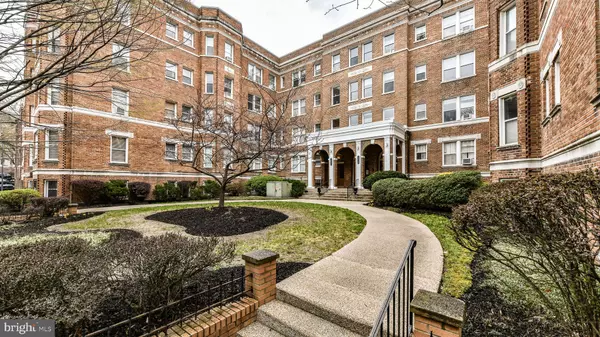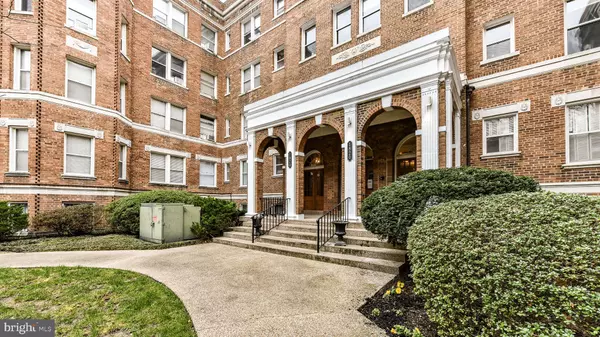For more information regarding the value of a property, please contact us for a free consultation.
Key Details
Sold Price $310,000
Property Type Condo
Sub Type Condo/Co-op
Listing Status Sold
Purchase Type For Sale
Square Footage 588 sqft
Price per Sqft $527
Subdivision Mount Pleasant
MLS Listing ID DCDC421312
Sold Date 05/17/19
Style Beaux Arts
Bedrooms 1
Full Baths 1
Condo Fees $436/mo
HOA Y/N N
Abv Grd Liv Area 588
Originating Board BRIGHT
Year Built 1927
Annual Tax Amount $71,638
Tax Year 2018
Lot Size 0.404 Acres
Acres 0.4
Property Description
**OPEN HOUSE SUNDAY, 4/14 from 2-4p** Delightful 1-bedroom, corner unit flooded w/natural light and located just steps to exhilarating nightlife, trendy boutiques, beautiful parks, the Zoo and daily conveniences. Retreat home to a tree-lined street and a home with soaring ceilings, refinished hardwoods (2019) and an open kitchen with gas cooking and a breakfast bar. The unit is freshly painted (2019) and the bathroom was upgraded in 2016 with a new floor, wainscoting, lighting, sink/vanity and additional storage. The in-unit electrical is also upgraded. Fees include property taxes, water and heat. No underlying mortgage. (WALKSCORE: 94)
Location
State DC
County Washington
Zoning RA-2
Rooms
Other Rooms Living Room, Kitchen, Foyer, Bedroom 1, Bathroom 1
Main Level Bedrooms 1
Interior
Interior Features Breakfast Area, Ceiling Fan(s), Chair Railings, Combination Dining/Living, Combination Kitchen/Dining, Combination Kitchen/Living, Floor Plan - Open, Kitchen - Gourmet, Recessed Lighting, Wainscotting, Window Treatments, Wood Floors
Hot Water Natural Gas
Heating Radiator
Cooling Ceiling Fan(s), Window Unit(s)
Flooring Hardwood
Equipment Dishwasher, Microwave, Oven/Range - Gas, Refrigerator, Stainless Steel Appliances
Furnishings No
Fireplace N
Appliance Dishwasher, Microwave, Oven/Range - Gas, Refrigerator, Stainless Steel Appliances
Heat Source Natural Gas
Laundry Basement, Common, Shared
Exterior
Amenities Available Common Grounds, Elevator, Extra Storage
Water Access N
View City
Accessibility Entry Slope <1'
Garage N
Building
Story 1
Unit Features Garden 1 - 4 Floors
Sewer Public Sewer
Water Public
Architectural Style Beaux Arts
Level or Stories 1
Additional Building Above Grade, Below Grade
Structure Type 9'+ Ceilings
New Construction N
Schools
Elementary Schools Cooke
Middle Schools Columbia Heights Education Campus
High Schools Columbia Heights Education Campus
School District District Of Columbia Public Schools
Others
Pets Allowed Y
HOA Fee Include Insurance,Lawn Care Front,Lawn Maintenance,Management,Common Area Maintenance,Custodial Services Maintenance,Ext Bldg Maint,Heat,Reserve Funds,Sewer,Snow Removal,Taxes,Trash,Underlying Mortgage,Water
Senior Community No
Tax ID 2584//0827
Ownership Cooperative
Acceptable Financing Cash, Conventional
Listing Terms Cash, Conventional
Financing Cash,Conventional
Special Listing Condition Standard
Pets Allowed Cats OK, Number Limit
Read Less Info
Want to know what your home might be worth? Contact us for a FREE valuation!

Our team is ready to help you sell your home for the highest possible price ASAP

Bought with Sarah E Beatty • Realty Executives Premier
GET MORE INFORMATION




