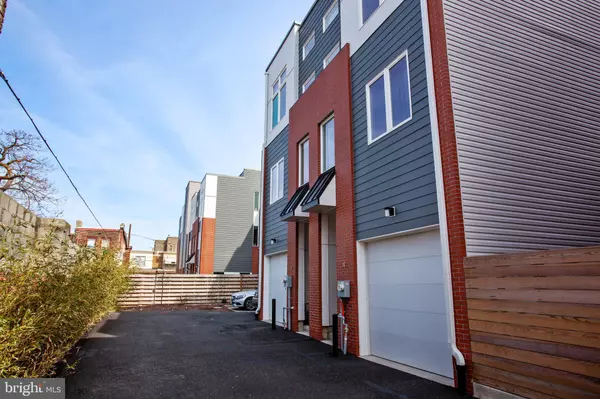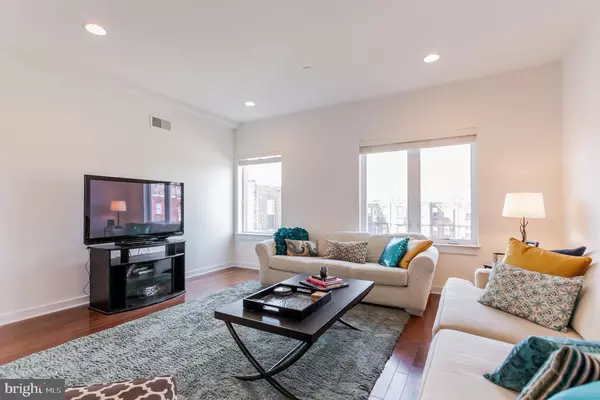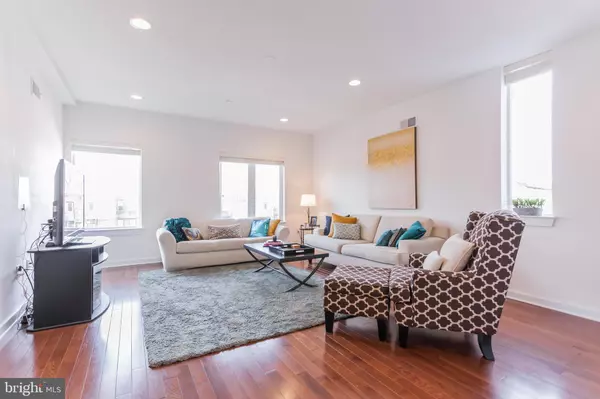For more information regarding the value of a property, please contact us for a free consultation.
Key Details
Sold Price $370,000
Property Type Townhouse
Sub Type Interior Row/Townhouse
Listing Status Sold
Purchase Type For Sale
Square Footage 1,923 sqft
Price per Sqft $192
Subdivision Port Richmond
MLS Listing ID PAPH771052
Sold Date 05/15/19
Style Contemporary
Bedrooms 3
Full Baths 3
HOA Fees $89/mo
HOA Y/N Y
Abv Grd Liv Area 1,923
Originating Board BRIGHT
Year Built 2016
Annual Tax Amount $1,237
Tax Year 2019
Lot Size 893 Sqft
Acres 0.02
Lot Dimensions 17.00 x 52.50
Property Description
Gorgeous newer construction in a gated development with GARAGE parking and 7 years left on the TAX ABATEMENT! 2517 E Cambria B is a luxury 3 bed/3 FULL bath townhome in Cambria Court, just a few blocks from Fishtown and super close to Port Richmond favorites like Tacconelli's Pizza, Stock's Bakery, and Hinge Cafe. The first level includes access to the basement with washer/dryer and your private 1-car garage, as well as the PERFECT guest suite - a bedroom or office with a nice sized closet, full bathroom, and access to a back patio with custom deck. Upstairs, you'll find a large eat-in kitchen, including seated island with sink, tons of cabinet space, granite countertops, and energy-efficient stainless steel appliances. Next to the kitchen is the spacious living area with extra large windows and tons of natural light. Level three includes two bedrooms and two FULL bathrooms. The master has a HUGE walk-in closet and private bath with tub. The top floor is your pilot house and spacious panoramic "green roof deck" with succulent growth to prevent damage from the elements as well as views of the Ben Franklin bridge and Center City skyline. The current owner has completed many upgrades and has maintained the home beautifully. Schedule your showing today!
Location
State PA
County Philadelphia
Area 19134 (19134)
Zoning CMX2
Rooms
Other Rooms Living Room, Primary Bedroom, Bedroom 2, Bedroom 3, Kitchen, Basement, Laundry, Bathroom 2, Bathroom 3, Primary Bathroom
Basement Unfinished
Main Level Bedrooms 1
Interior
Interior Features Ceiling Fan(s), Entry Level Bedroom, Kitchen - Island, Primary Bath(s), Recessed Lighting, Sprinkler System, Stall Shower, Walk-in Closet(s), Wood Floors
Heating Forced Air
Cooling Central A/C
Equipment Dishwasher, Disposal, Built-In Range, Built-In Microwave, Energy Efficient Appliances, Dryer, Washer, Oven - Self Cleaning, Stainless Steel Appliances
Window Features Energy Efficient
Appliance Dishwasher, Disposal, Built-In Range, Built-In Microwave, Energy Efficient Appliances, Dryer, Washer, Oven - Self Cleaning, Stainless Steel Appliances
Heat Source Natural Gas
Laundry Basement
Exterior
Exterior Feature Deck(s), Patio(s), Roof
Parking Features Garage - Front Entry
Garage Spaces 1.0
Water Access N
Accessibility None
Porch Deck(s), Patio(s), Roof
Attached Garage 1
Total Parking Spaces 1
Garage Y
Building
Story 3+
Sewer Private Sewer
Water Public
Architectural Style Contemporary
Level or Stories 3+
Additional Building Above Grade, Below Grade
New Construction N
Schools
School District The School District Of Philadelphia
Others
HOA Fee Include Snow Removal,Common Area Maintenance,Lawn Maintenance,Security Gate
Senior Community No
Tax ID 251036130
Ownership Fee Simple
SqFt Source Assessor
Special Listing Condition Standard
Read Less Info
Want to know what your home might be worth? Contact us for a FREE valuation!

Our team is ready to help you sell your home for the highest possible price ASAP

Bought with Lina Zheng • Aarch Realty
GET MORE INFORMATION




