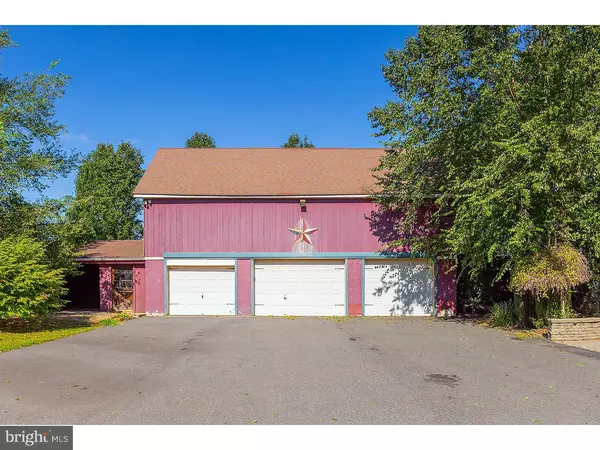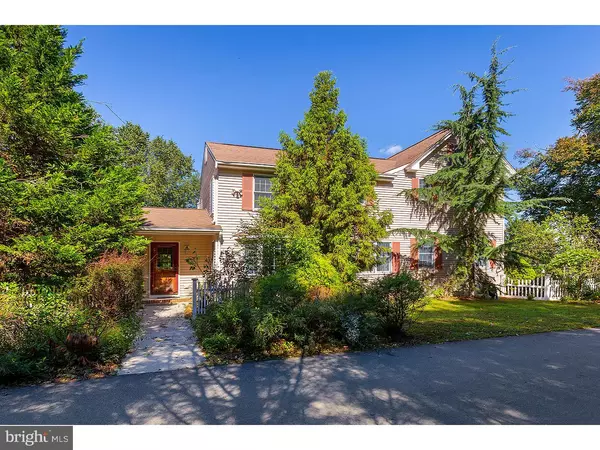For more information regarding the value of a property, please contact us for a free consultation.
Key Details
Sold Price $265,000
Property Type Single Family Home
Sub Type Detached
Listing Status Sold
Purchase Type For Sale
Square Footage 2,200 sqft
Price per Sqft $120
Subdivision None Available
MLS Listing ID 1002263818
Sold Date 05/17/19
Style Traditional
Bedrooms 3
Full Baths 2
Half Baths 1
HOA Y/N N
Abv Grd Liv Area 2,200
Originating Board TREND
Year Built 1893
Annual Tax Amount $7,570
Tax Year 2018
Lot Size 0.539 Acres
Acres 0.54
Lot Dimensions 92X255
Property Description
Circe 1893 modernized inside and out to fit today s busy lifestyle. Massive 2 story, updated outbuilding with 3 bay garages, walk up floored loft with incredible storage, electric, workshop and potting shed. Paved driveway offers multiple vehicle parking. Covered Paver Patio (24' x 18') w/Cherry Ceiling, ceiling fan and adorned with stained glass insert. Welcoming eat in Country Kitchen with 29 Cabinets, 8 Drawers, walk in pantry, stainless appliances, 6 burner gas range, dedicated cookbook storage, recessed light and large 3 bay window dining area. Vast Dining Room with chair rail, hardwood flooring and over-sized windows. Sunny Living Room with walnut moldings and hardwood flooring. Den/Office tucked next to the Living/Great room offering new carpet, track lighting, built in cabinets and shelving that makes organization a breeze. Main floor Mud/Laundry Room with full size stationary tub and half bath. Tranquil master suite with recessed lighting, new carpeting, mahogany stained moldings, master bath and roomy walk in closet. 2 additional crisp and neutral bedrooms with hall bath. Property sits on just over 1/2 an acre, mature landscaping surrounded by country vistas. Dual zoned HVAC, natural gas, 200 amp electric, full basement nestled in Gloucester County. Easy commute to Wilmington, Philadelphia and Cherry Hill. Highly regarded school district. Deer and wild turkey included!
Location
State NJ
County Gloucester
Area East Greenwich Twp (20803)
Zoning RES
Rooms
Other Rooms Living Room, Dining Room, Primary Bedroom, Bedroom 2, Bedroom 3, Kitchen, Bedroom 1, Laundry, Other
Basement Full, Unfinished
Interior
Interior Features Primary Bath(s), Butlers Pantry, Kitchen - Eat-In
Hot Water Natural Gas
Heating Forced Air
Cooling Central A/C
Equipment Dishwasher
Fireplace N
Appliance Dishwasher
Heat Source Natural Gas
Laundry Main Floor
Exterior
Exterior Feature Patio(s)
Parking Features Garage Door Opener, Oversized
Garage Spaces 6.0
Utilities Available Cable TV
Water Access N
Accessibility None
Porch Patio(s)
Total Parking Spaces 6
Garage Y
Building
Story 2
Sewer On Site Septic
Water Public
Architectural Style Traditional
Level or Stories 2
Additional Building Above Grade
New Construction N
Schools
Middle Schools Kingsway Regional
High Schools Kingsway Regional
School District Kingsway Regional High
Others
Senior Community No
Tax ID 03-01005-00008
Ownership Fee Simple
SqFt Source Assessor
Acceptable Financing Conventional, VA, FHA 203(b)
Listing Terms Conventional, VA, FHA 203(b)
Financing Conventional,VA,FHA 203(b)
Special Listing Condition Standard
Read Less Info
Want to know what your home might be worth? Contact us for a FREE valuation!

Our team is ready to help you sell your home for the highest possible price ASAP

Bought with Joanna Papadaniil • BHHS Fox & Roach-Mullica Hill South
GET MORE INFORMATION




