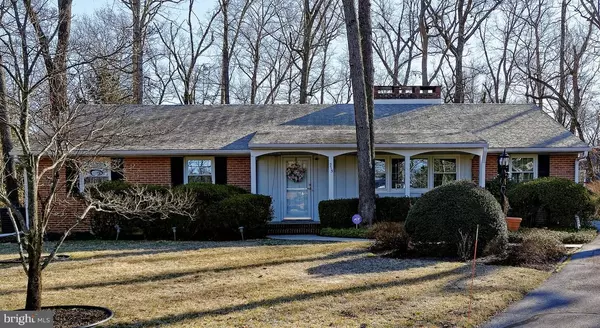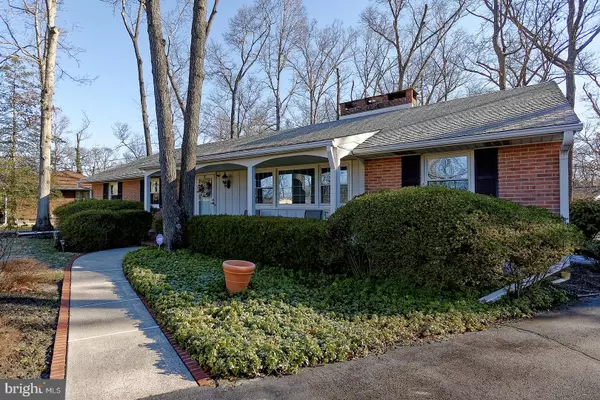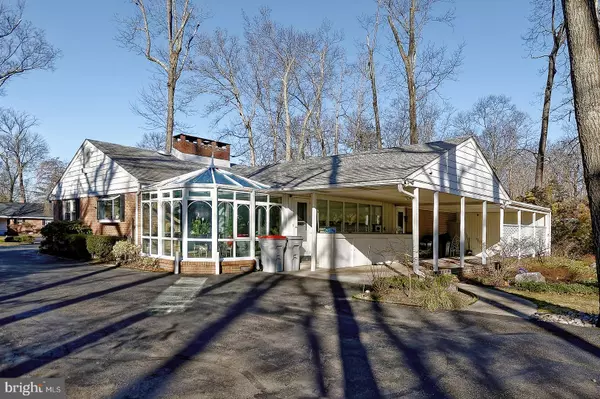For more information regarding the value of a property, please contact us for a free consultation.
Key Details
Sold Price $263,000
Property Type Single Family Home
Sub Type Detached
Listing Status Sold
Purchase Type For Sale
Square Footage 2,591 sqft
Price per Sqft $101
Subdivision None Available
MLS Listing ID NJCB118284
Sold Date 05/15/19
Style Ranch/Rambler
Bedrooms 3
Full Baths 2
HOA Y/N N
Abv Grd Liv Area 2,591
Originating Board BRIGHT
Year Built 1959
Annual Tax Amount $7,226
Tax Year 2019
Lot Size 0.503 Acres
Acres 0.5
Lot Dimensions 100.00 x 219.00
Property Description
Welcome home to 1213 McClain Drive. This custom sprawling brick rancher contains 3 bedrooms and 2 full baths and boasts over 2500 sq feet of living space. The outstanding features of this home include a fantastic floor plan, hardwood floors, all season sun room for an abundance of natural light, 2 wood burning fireplaces, laundry room, master bedroom with built ins, master bath and an extremely generous sized walk in closet. The kitchen features a floating island, granite counter tops, new double oven and a large storage pantry. Multiple zoned HVAC, alarm, partially finished basement and plenty of storage. Outside features include a manicured landscape, shed, sprinkler system and large carport. This is one story living at its finest!
Location
State NJ
County Cumberland
Area Vineland City (20614)
Zoning RES
Rooms
Other Rooms Living Room, Dining Room, Primary Bedroom, Kitchen, Family Room, Primary Bathroom
Basement Partially Finished, Drainage System
Main Level Bedrooms 3
Interior
Interior Features Attic, Built-Ins, Butlers Pantry, Entry Level Bedroom, Floor Plan - Open, Kitchen - Island, Primary Bath(s), Wood Floors
Heating Forced Air, Baseboard - Hot Water, Zoned
Cooling Central A/C, Zoned
Fireplaces Number 2
Fireplaces Type Wood
Fireplace Y
Heat Source Natural Gas
Laundry Main Floor
Exterior
Exterior Feature Patio(s)
Garage Spaces 3.0
Water Access N
Roof Type Shingle
Accessibility No Stairs
Porch Patio(s)
Total Parking Spaces 3
Garage N
Building
Lot Description Level, Partly Wooded, Private
Story 1
Sewer Public Sewer
Water Public
Architectural Style Ranch/Rambler
Level or Stories 1
Additional Building Above Grade, Below Grade
New Construction N
Schools
School District City Of Vineland Board Of Education
Others
Senior Community No
Tax ID 14-05225-00018
Ownership Fee Simple
SqFt Source Assessor
Security Features Security System
Acceptable Financing Cash, FHA, Conventional, VA
Horse Property N
Listing Terms Cash, FHA, Conventional, VA
Financing Cash,FHA,Conventional,VA
Special Listing Condition Standard
Read Less Info
Want to know what your home might be worth? Contact us for a FREE valuation!

Our team is ready to help you sell your home for the highest possible price ASAP

Bought with Mark J Pastore • Graham/Hearst Real Estate Company
GET MORE INFORMATION




