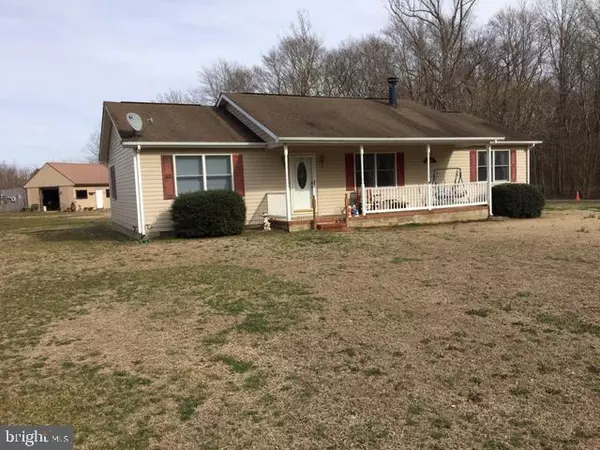For more information regarding the value of a property, please contact us for a free consultation.
Key Details
Sold Price $290,000
Property Type Single Family Home
Sub Type Detached
Listing Status Sold
Purchase Type For Sale
Square Footage 1,577 sqft
Price per Sqft $183
Subdivision None Available
MLS Listing ID MDTA132938
Sold Date 05/16/19
Style Ranch/Rambler
Bedrooms 3
Full Baths 2
HOA Y/N N
Abv Grd Liv Area 1,577
Originating Board BRIGHT
Year Built 1997
Annual Tax Amount $1,983
Tax Year 2019
Lot Size 7.580 Acres
Acres 7.58
Lot Dimensions x 0.00
Property Description
MOTIVATED SELLERS!! The owners have put lots of time and thought into upgrading this really neat farmette, in the low tax county of Talbot. It is completely private and there is room to roam, ride horses or just enjoy country living. And, it is a short run to the Bay Bridge for those that commute to the western shore. Upgrades include: top-of-the-line HVAC unit, washer, dryer, propane gas range, new double sink in kitchen, newly configured side entry steps, new rear deck, new interior paint. The sheds outside have new tin roofs, the lean-to at the side of the garage/barn has been added, the tractor shed was converted from a tired stable!
Location
State MD
County Talbot
Zoning 110 RESIDENTIAL
Direction South
Rooms
Other Rooms Living Room, Dining Room, Primary Bedroom, Bedroom 2, Bedroom 3, Kitchen, Bathroom 2, Attic, Primary Bathroom
Main Level Bedrooms 3
Interior
Interior Features Attic, Built-Ins, Carpet, Ceiling Fan(s), Combination Kitchen/Dining, Dining Area, Entry Level Bedroom, Floor Plan - Open, Kitchen - Country, Kitchen - Eat-In, Kitchen - Island, Kitchen - Table Space, Primary Bath(s), Pantry, Recessed Lighting, Window Treatments, Wood Floors
Hot Water Electric
Heating Heat Pump(s)
Cooling Central A/C, Ceiling Fan(s), Heat Pump(s)
Flooring Ceramic Tile, Hardwood, Laminated, Partially Carpeted
Fireplaces Number 1
Fireplaces Type Mantel(s), Wood
Equipment Built-In Microwave, Dishwasher, Dryer - Electric, Dryer - Front Loading, Exhaust Fan, Icemaker, Microwave, Oven/Range - Gas, Refrigerator, Washer, Water Heater
Fireplace Y
Window Features Screens,Double Pane
Appliance Built-In Microwave, Dishwasher, Dryer - Electric, Dryer - Front Loading, Exhaust Fan, Icemaker, Microwave, Oven/Range - Gas, Refrigerator, Washer, Water Heater
Heat Source Electric, Central
Laundry Main Floor, Dryer In Unit, Washer In Unit
Exterior
Exterior Feature Deck(s), Patio(s), Porch(es)
Parking Features Additional Storage Area, Garage - Side Entry, Oversized
Garage Spaces 2.0
Utilities Available Propane, Electric Available
Water Access N
View Garden/Lawn, Panoramic, Pasture
Roof Type Composite
Street Surface Black Top
Accessibility Level Entry - Main, Low Pile Carpeting
Porch Deck(s), Patio(s), Porch(es)
Road Frontage City/County
Total Parking Spaces 2
Garage Y
Building
Lot Description Cleared, Level, Not In Development, Private, Road Frontage
Story 1
Foundation Crawl Space, Concrete Perimeter
Sewer On Site Septic
Water Private, Well
Architectural Style Ranch/Rambler
Level or Stories 1
Additional Building Above Grade, Below Grade
Structure Type Dry Wall
New Construction N
Schools
Middle Schools Easton
High Schools Easton
School District Talbot County Public Schools
Others
Senior Community No
Tax ID 04-167260
Ownership Fee Simple
SqFt Source Assessor
Security Features Smoke Detector
Acceptable Financing Cash, Conventional, FHA, VA
Horse Property Y
Horse Feature Horses Allowed, Stable(s)
Listing Terms Cash, Conventional, FHA, VA
Financing Cash,Conventional,FHA,VA
Special Listing Condition Standard
Read Less Info
Want to know what your home might be worth? Contact us for a FREE valuation!

Our team is ready to help you sell your home for the highest possible price ASAP

Bought with Penny J Hollis • Long & Foster Real Estate, Inc.
GET MORE INFORMATION




