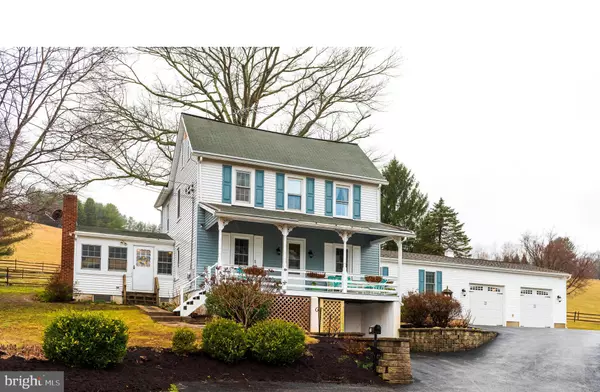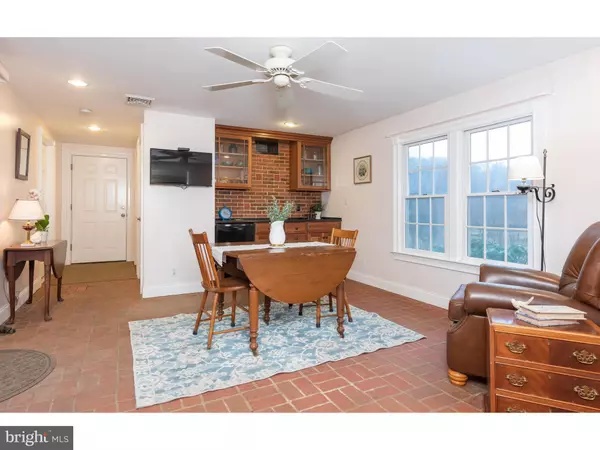For more information regarding the value of a property, please contact us for a free consultation.
Key Details
Sold Price $389,000
Property Type Single Family Home
Sub Type Detached
Listing Status Sold
Purchase Type For Sale
Square Footage 2,272 sqft
Price per Sqft $171
Subdivision None Available
MLS Listing ID PACT454954
Sold Date 05/15/19
Style Farmhouse/National Folk
Bedrooms 3
Full Baths 2
HOA Y/N N
Abv Grd Liv Area 2,272
Originating Board BRIGHT
Year Built 1900
Annual Tax Amount $6,236
Tax Year 2018
Lot Size 1.100 Acres
Acres 1.1
Lot Dimensions 0.00 x 0.00
Property Description
If you are looking for a charming home in sought after Newlin Township & Top Rated Unionville-Chadds Ford School District under $400,000, then this is your house! This 3 bedroom, 2 bath Charming Farmhouse built in the 1900 s is situated on a 1.1 acre lot surrounded by beautiful views and tranquility. Enter the home via the inviting front porch where you will spend summer nights enjoying the sound of nature, overlooking land that will not be developed and the Brandywine Creek beyond. The bright, sun-filled first floor includes a welcoming entranceway, a Dining and Living Room with wide plank hardwood floors. Venture back to the heart of the home, an open concept rarely found in Farmhouse homes featuring the kitchen,family room and breakfast/flex room. The Famiily room addition has an abundant amount of windows that allows you to enjoy nature s artwork, and a wood Stove Fireplace insert that will warm the entire first floor on those cold winter nights. The kitchen has solid surface counter tops, island seating and room to expand this generous space. The kitchen opens to a 2008 addition, a beautiful breakfast/flex room with a wet bar. This space is perfect for entertaining with sliders to the paver patio where you can enjoy a summer cook out. The addition also includes a full bath with spa tub,large shower and solid surface vanity. The main floor laundry is spacious and can also double as a mud room. Venture upstairs to Three Bedrooms and a large hall bath with lots of natural light. Going from the 2nd bedroom, there are steps to the floored attic. This is where your imagination will take over. Perfect for storage or a future bonus room or office. Let s go to the backyard where you will enjoy your gorgeous surroundings! The current seller lovingly planted lots of beautiful perennials that you will enjoy in the spring and summer months, coupled with mature landscaping...this home offers lots of "outdoor" living spaces that you will enjoy. Those hot summer days will be enjoyed sitting by your in-ground pool which has been professionally opened and closed every year. Part of the "yard" is fenced, and the shed offers space for your pool supplies. The back yard has so much room to play! The oversized two car garage with 9ft doors, will allow room for cars and those extra toys. Don't miss out on this Charming Home!
Location
State PA
County Chester
Area Newlin Twp (10349)
Zoning R2
Rooms
Other Rooms Living Room, Dining Room, Bedroom 2, Bedroom 3, Kitchen, Family Room, Breakfast Room, Bedroom 1, Laundry
Basement Full, Partial
Interior
Interior Features Attic, Breakfast Area, Carpet, Ceiling Fan(s), Chair Railings, Family Room Off Kitchen, Floor Plan - Open, Formal/Separate Dining Room, Kitchen - Country, Kitchen - Eat-In, Kitchen - Island, Kitchen - Table Space, Pantry, Recessed Lighting, Stall Shower, Upgraded Countertops, Wet/Dry Bar, Wood Floors, Wood Stove
Hot Water Electric
Heating Forced Air
Cooling Central A/C
Flooring Carpet, Hardwood, Vinyl, Tile/Brick
Fireplaces Number 1
Fireplaces Type Brick, Insert, Wood
Equipment Built-In Microwave, Built-In Range, Dishwasher, Dryer - Electric, Dryer - Front Loading, Icemaker, Oven - Self Cleaning, Oven/Range - Electric, Refrigerator, Washer - Front Loading, Water Heater
Furnishings No
Fireplace Y
Window Features Insulated,Wood Frame
Appliance Built-In Microwave, Built-In Range, Dishwasher, Dryer - Electric, Dryer - Front Loading, Icemaker, Oven - Self Cleaning, Oven/Range - Electric, Refrigerator, Washer - Front Loading, Water Heater
Heat Source Oil
Laundry Main Floor
Exterior
Exterior Feature Patio(s), Porch(es)
Parking Features Garage - Front Entry, Oversized
Garage Spaces 5.0
Fence Split Rail
Pool Fenced, In Ground
Utilities Available Above Ground, Cable TV
Water Access N
View Creek/Stream, Trees/Woods, Pasture
Roof Type Asphalt
Accessibility None
Porch Patio(s), Porch(es)
Attached Garage 2
Total Parking Spaces 5
Garage Y
Building
Story 2
Foundation Block, Stone
Sewer On Site Septic
Water Private, Well
Architectural Style Farmhouse/National Folk
Level or Stories 2
Additional Building Above Grade, Below Grade
Structure Type Dry Wall,Plaster Walls
New Construction N
Schools
Elementary Schools Unionville
Middle Schools Charles F. Patton
High Schools Unionville
School District Unionville-Chadds Ford
Others
Senior Community No
Tax ID 49-01 -0080.0300
Ownership Fee Simple
SqFt Source Assessor
Acceptable Financing Cash, Conventional, USDA, VA
Horse Property N
Listing Terms Cash, Conventional, USDA, VA
Financing Cash,Conventional,USDA,VA
Special Listing Condition Standard
Read Less Info
Want to know what your home might be worth? Contact us for a FREE valuation!

Our team is ready to help you sell your home for the highest possible price ASAP

Bought with Matthew Trago • Springer Realty Group
GET MORE INFORMATION




