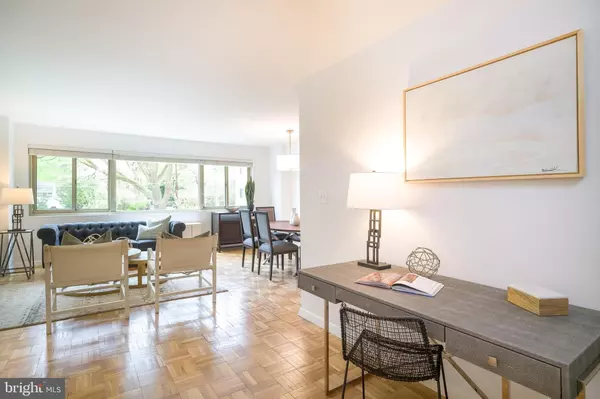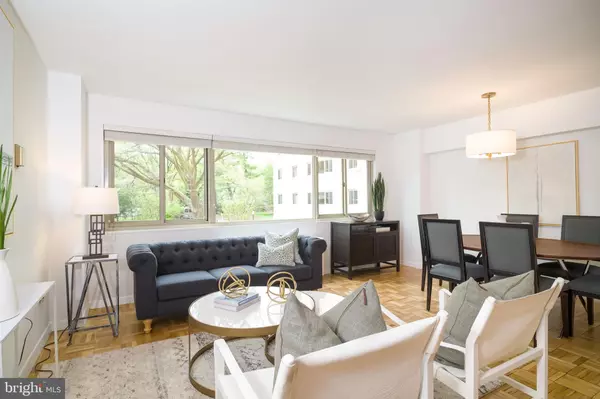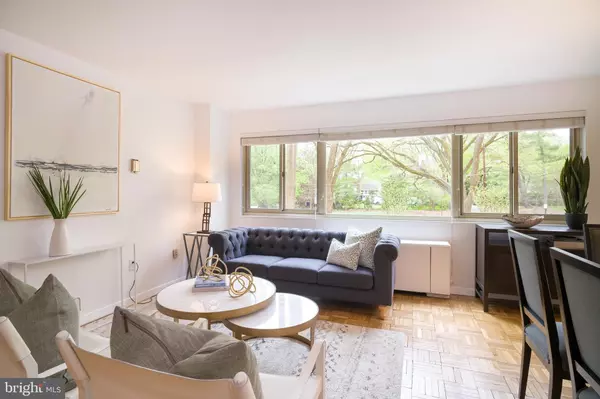For more information regarding the value of a property, please contact us for a free consultation.
Key Details
Sold Price $313,000
Property Type Condo
Sub Type Condo/Co-op
Listing Status Sold
Purchase Type For Sale
Square Footage 741 sqft
Price per Sqft $422
Subdivision Wakefield
MLS Listing ID DCDC423762
Sold Date 05/15/19
Style Art Deco
Bedrooms 1
Full Baths 1
Condo Fees $562/mo
HOA Y/N N
Abv Grd Liv Area 741
Originating Board BRIGHT
Year Built 1948
Annual Tax Amount $2,117
Tax Year 2019
Property Description
In a well-managed Upper Northwest DC building, this lovely large condominium provides the perfect balance of city living in a peaceful environment. Recently upgraded with crisp colors creating an inviting, bright feel. The open floor plan is perfect for entertaining while the large windows framing the home offering treetop views of the private park are ideal for relaxation. The spacious bedroom and stylishly renovated bathroom feel luxurious. The fresh kitchen offers ample counter and storage space to prepare delicious home-cooked meals. Community residents appreciate the extra amenities that make the location truly special such as a rooftop deck, private park, gym, laundry and on-site professional management. Residents of the Wakefield neighborhood love the close proximity to endless dining, shopping, and entertainment options. Nearby shops, bookstore, and restaurants create a cozy neighborhood vibe along with convenience of commuter options incl 2 Metro stations! STYLE. LOCATION. CONVENIENCE.
Location
State DC
County Washington
Zoning RA-4
Direction East
Rooms
Main Level Bedrooms 1
Interior
Interior Features Combination Dining/Living, Floor Plan - Open, Kitchen - Gourmet, Window Treatments, Wood Floors
Heating Wall Unit
Cooling Central A/C
Flooring Ceramic Tile, Hardwood
Equipment Cooktop, Dishwasher, Disposal, Freezer, Oven - Wall, Refrigerator, Microwave
Fireplace N
Window Features Bay/Bow
Appliance Cooktop, Dishwasher, Disposal, Freezer, Oven - Wall, Refrigerator, Microwave
Heat Source Natural Gas
Laundry Common
Exterior
Exterior Feature Deck(s), Roof
Amenities Available Elevator, Common Grounds, Exercise Room, Meeting Room, Concierge, Laundry Facilities, Fitness Center, Picnic Area
Water Access N
View Scenic Vista, Trees/Woods, Garden/Lawn
Accessibility Elevator
Porch Deck(s), Roof
Garage N
Building
Story 1
Unit Features Hi-Rise 9+ Floors
Sewer Public Sewer
Water Public
Architectural Style Art Deco
Level or Stories 1
Additional Building Above Grade, Below Grade
New Construction N
Schools
School District District Of Columbia Public Schools
Others
Pets Allowed N
HOA Fee Include Common Area Maintenance,Electricity,Heat,Water,Sewer,Ext Bldg Maint,Insurance,Management,Reserve Funds,Snow Removal,Trash,Air Conditioning
Senior Community No
Tax ID 1977//2059
Ownership Condominium
Security Features Desk in Lobby,Main Entrance Lock,Monitored,Smoke Detector
Special Listing Condition Standard
Read Less Info
Want to know what your home might be worth? Contact us for a FREE valuation!

Our team is ready to help you sell your home for the highest possible price ASAP

Bought with Harris M Weingrad • RE/MAX Allegiance
GET MORE INFORMATION




