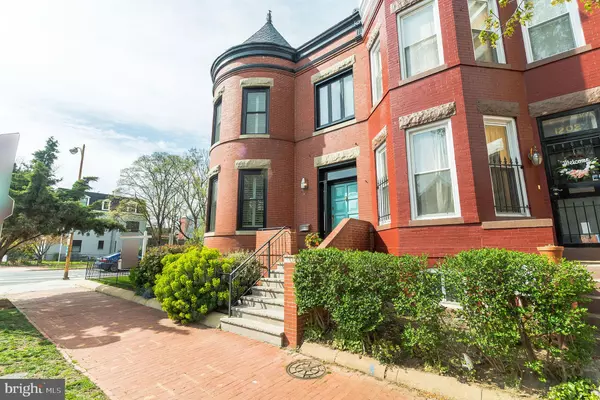For more information regarding the value of a property, please contact us for a free consultation.
Key Details
Sold Price $2,167,500
Property Type Townhouse
Sub Type End of Row/Townhouse
Listing Status Sold
Purchase Type For Sale
Square Footage 5,058 sqft
Price per Sqft $428
Subdivision Capitol Hill
MLS Listing ID DCDC421674
Sold Date 05/13/19
Style Victorian
Bedrooms 6
Full Baths 4
Half Baths 1
HOA Y/N N
Abv Grd Liv Area 3,372
Originating Board BRIGHT
Year Built 1908
Annual Tax Amount $12,522
Tax Year 2019
Lot Size 1,620 Sqft
Acres 0.04
Property Description
This house really does have it all- components, character, condition, corner-presence, convenience & community. Tremendous space both inside and out with just under 5,000 finished square feet on 3 wide & deep levels. Renovated, reconfigured and restored. Updates include new window, baths, central AC, professional landscaping/hardscaping, floors, contemporary fixtures, finishes and more. Some architectural elements and highlights include bay windows on the side, turrets on the corner, heart-pine floors, high ceilings and restored marble floors taken from Folger Shakespeare Library. Main level offers a tremendous space with a wall of windows, double Living Room, elegant Dining Room that can seat 15+ and a gourmet Kitchen with versatile space and ample sitting areas, prep/serve areas & storage areas. Upstairs is configured as 3 BR with gigantic Master Bedroom and spa-like Bath en-Suite. Front Bedroom with turret bay has the space to easily be divided into 2 separate Bedrooms if you wanted 4 separate BRs on top floor. Basement/Lower Level excavated and underpinned to create amazingly tall 9' ceilings with 2BR/1BA rental apartment plus additional BR, BA, Rec Room, storage & mechanical for main house. Apartment has Certificate of Occupancy. The rental space could also easily be incorporated back into main house and owner's space if don't want to rent. Outside has a reconstructed landing/stairs in front, balcony out back and large fenced-in patio + parking + grass area/garden on the side with hot tub, eating space and plenty of garden/green/grill/storage space. Inbounds for Maury ES.
Location
State DC
County Washington
Zoning R4
Rooms
Other Rooms Living Room, Dining Room, Kitchen
Basement Fully Finished, Full, Rear Entrance, Daylight, Full, Connecting Stairway, English, Heated, Improved, Outside Entrance, Walkout Stairs, Windows
Interior
Hot Water Natural Gas
Heating Radiator
Cooling Central A/C
Fireplaces Number 1
Heat Source Natural Gas
Exterior
Fence Fully
Water Access N
Accessibility None
Garage N
Building
Story 3+
Sewer Public Sewer
Water Public
Architectural Style Victorian
Level or Stories 3+
Additional Building Above Grade, Below Grade
New Construction N
Schools
Elementary Schools Maury
Middle Schools Eliot-Hine
High Schools Eastern
School District District Of Columbia Public Schools
Others
Senior Community No
Tax ID 1009//0045
Ownership Fee Simple
SqFt Source Estimated
Special Listing Condition Standard
Read Less Info
Want to know what your home might be worth? Contact us for a FREE valuation!

Our team is ready to help you sell your home for the highest possible price ASAP

Bought with Paul E Pike • TTR Sotheby's International Realty
GET MORE INFORMATION




