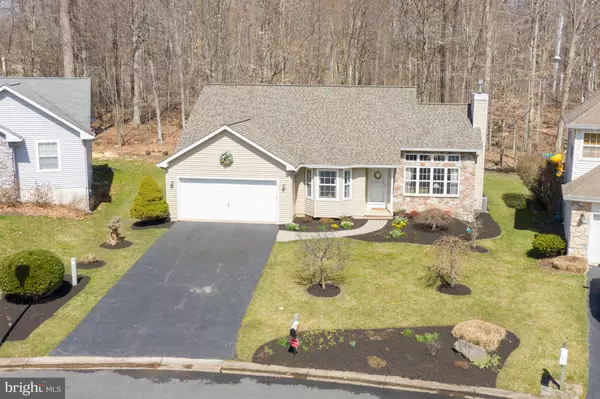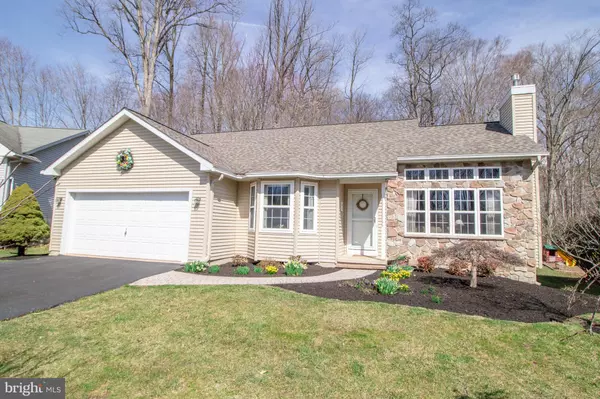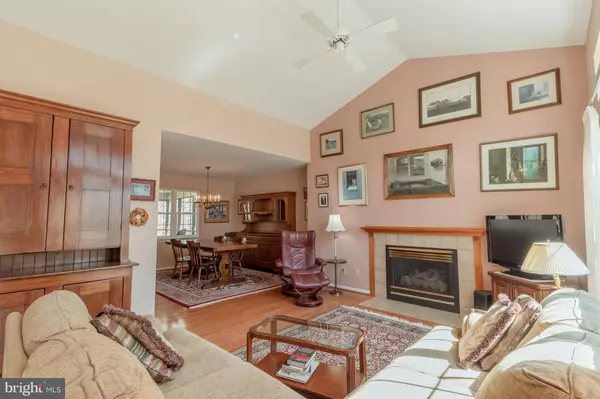For more information regarding the value of a property, please contact us for a free consultation.
Key Details
Sold Price $345,000
Property Type Single Family Home
Sub Type Detached
Listing Status Sold
Purchase Type For Sale
Square Footage 1,543 sqft
Price per Sqft $223
Subdivision Buckingham Greene
MLS Listing ID DENC474344
Sold Date 05/10/19
Style Ranch/Rambler
Bedrooms 3
Full Baths 2
HOA Fees $13/ann
HOA Y/N Y
Abv Grd Liv Area 1,543
Originating Board BRIGHT
Year Built 1995
Annual Tax Amount $2,740
Tax Year 2018
Lot Size 8,712 Sqft
Acres 0.2
Lot Dimensions 51 x 116
Property Description
This three-bedroom, two bath ranch sits on a private cul-de-sac and backs to Arden Woods in the community of Buckingham Greene. Step in through the front door that features a storm door with sliding glass/screen combo into the formal living room that boasts a gas fireplace, hardwoods, and vaulted ceiling. The living room opens to a large formal dining room with chandelier and window that overlooks the screened porch. From the dining room, step into the full kitchen with wood cabinets, Wilsonart countertops, double sink, tile flooring, recessed lighting, and Kitchenaid dishwasher. The kitchen adjoins a breakfast room with views of the woods and sliders that access the screened in porch. Main floor laundry accessed from kitchen. Down the hall, you ll find three good-sized bedrooms. The master suite features vaulted ceiling, hardwood floors, walk-in closet and full four-piece master bath with stall shower and jacuzzi tub. The two additional bedrooms both have closets and ceiling fans and share a full bath in the hall. The partially finished basement provides extra living space as well as storage. The large screened in porch is the perfect place to relax while taking in the peaceful landscape. The property backs to Arden woods proving the opportunity to observe wildlife as well as creating privacy. With beautifully maintained landscaping, this home has lots of curb appeal.
Location
State DE
County New Castle
Area Brandywine (30901)
Zoning NC6.5
Rooms
Other Rooms Living Room, Dining Room, Primary Bedroom, Bedroom 2, Bedroom 3, Kitchen, Family Room, Breakfast Room
Basement Partially Finished
Main Level Bedrooms 3
Interior
Heating Forced Air
Cooling Central A/C
Flooring Carpet, Hardwood
Fireplaces Number 1
Fireplace Y
Heat Source Natural Gas
Laundry Main Floor
Exterior
Parking Features Inside Access
Garage Spaces 2.0
Water Access N
Roof Type Shingle
Accessibility None
Attached Garage 2
Total Parking Spaces 2
Garage Y
Building
Story 1
Sewer Public Sewer
Water Public
Architectural Style Ranch/Rambler
Level or Stories 1
Additional Building Above Grade, Below Grade
New Construction N
Schools
Elementary Schools Forwood
Middle Schools Talley
High Schools Brandywine
School District Brandywine
Others
Senior Community No
Tax ID 0605500384
Ownership Fee Simple
SqFt Source Assessor
Special Listing Condition Standard
Read Less Info
Want to know what your home might be worth? Contact us for a FREE valuation!

Our team is ready to help you sell your home for the highest possible price ASAP

Bought with David R Sordelet • BHHS Fox & Roach-Newark
GET MORE INFORMATION




