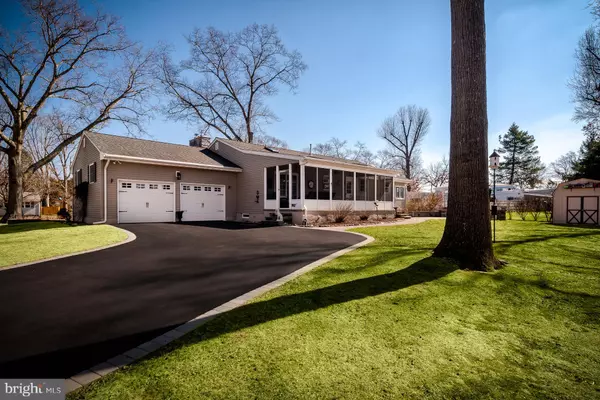For more information regarding the value of a property, please contact us for a free consultation.
Key Details
Sold Price $415,000
Property Type Single Family Home
Sub Type Detached
Listing Status Sold
Purchase Type For Sale
Square Footage 2,076 sqft
Price per Sqft $199
Subdivision Cranbrook
MLS Listing ID NJME266430
Sold Date 05/13/19
Style Ranch/Rambler
Bedrooms 4
Full Baths 2
Half Baths 1
HOA Y/N N
Abv Grd Liv Area 2,076
Originating Board BRIGHT
Year Built 1961
Annual Tax Amount $10,077
Tax Year 2018
Lot Size 0.396 Acres
Acres 0.4
Lot Dimensions 115.00 x 150.00
Property Description
A custom sprawling ranch in Hamilton Square's desired Steinert school district not to be missed! Spacious & sunlit with wide crown and base molding details, this immaculate home has been updated to meet today's standards it is move-in ready. Improvements include: replaced roof, siding, windows, furnace, AC & hot water heater; skylights & recessed lighting; and stunning travertine-trimmed master bath with Jacuzzi to name just a few. Leaded glass double entry doors and black marble foyer welcome you in with gleaming hardwood gracing the living area boasting, a large bay window and stone surround fireplace appointed with an antique barn beam mantle and efficient wood burning insert with blower for plenty of warmth during chilly days. Hardwood continues through the dining area and sleek eat-in kitchen featuring durable stainless steel and quartzite countertops & center-island complementing white wood cabinetry. The broad screened rear porch with handsome slate floors becomes an extension to the home during warm weather and leads to the paver-patio beyond. Oversized 2 car garage and huge partially finished basement provide ample storage. Central to the Hamilton train station, numerous commuter arteries and multiple local parks.
Location
State NJ
County Mercer
Area Hamilton Twp (21103)
Zoning RESIDENTIAL
Rooms
Other Rooms Living Room, Dining Room, Primary Bedroom, Bedroom 2, Bedroom 3, Bedroom 4, Kitchen, Sun/Florida Room, Bathroom 2, Primary Bathroom, Half Bath, Screened Porch
Basement Drainage System, Full, Interior Access, Outside Entrance, Partially Finished, Sump Pump, Walkout Stairs
Main Level Bedrooms 4
Interior
Interior Features Built-Ins, Breakfast Area, Carpet, Ceiling Fan(s), Crown Moldings, Dining Area, Entry Level Bedroom, Formal/Separate Dining Room, Floor Plan - Traditional, Kitchen - Eat-In, Kitchen - Island, Primary Bath(s), Recessed Lighting, Skylight(s), Upgraded Countertops, Walk-in Closet(s), WhirlPool/HotTub, Window Treatments, Wood Floors, Other
Hot Water Natural Gas
Heating Forced Air, Baseboard - Hot Water
Cooling Central A/C
Flooring Hardwood, Carpet
Fireplaces Number 1
Fireplaces Type Insert, Mantel(s), Stone, Wood
Equipment Built-In Microwave, Dishwasher, Energy Efficient Appliances, Exhaust Fan, Oven - Self Cleaning, Oven - Single, Oven/Range - Gas, Refrigerator, Range Hood, Stainless Steel Appliances
Fireplace Y
Window Features Energy Efficient,Bay/Bow,Replacement,Skylights
Appliance Built-In Microwave, Dishwasher, Energy Efficient Appliances, Exhaust Fan, Oven - Self Cleaning, Oven - Single, Oven/Range - Gas, Refrigerator, Range Hood, Stainless Steel Appliances
Heat Source Natural Gas
Laundry Basement
Exterior
Parking Features Garage - Rear Entry, Oversized
Garage Spaces 7.0
Fence Electric
Water Access N
Roof Type Pitched,Shingle,Asphalt
Accessibility None
Attached Garage 2
Total Parking Spaces 7
Garage Y
Building
Story 1
Sewer Public Sewer
Water Public
Architectural Style Ranch/Rambler
Level or Stories 1
Additional Building Above Grade, Below Grade
New Construction N
Schools
High Schools Hamilton East-Steinert H.S.
School District Hamilton Township
Others
Senior Community No
Tax ID 03-01715-00001
Ownership Fee Simple
SqFt Source Assessor
Special Listing Condition Standard
Read Less Info
Want to know what your home might be worth? Contact us for a FREE valuation!

Our team is ready to help you sell your home for the highest possible price ASAP

Bought with Thomas R Elliott • RE/MAX Tri County
GET MORE INFORMATION




