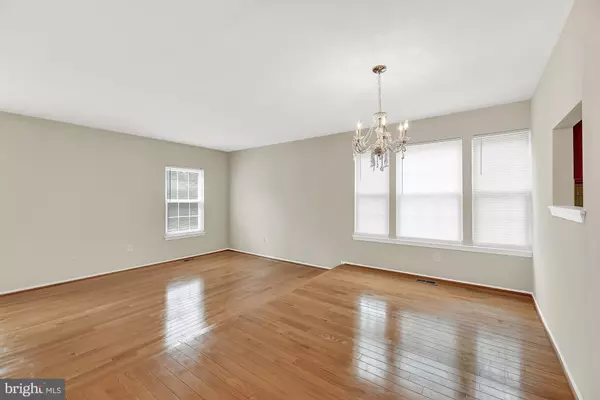For more information regarding the value of a property, please contact us for a free consultation.
Key Details
Sold Price $335,000
Property Type Townhouse
Sub Type Interior Row/Townhouse
Listing Status Sold
Purchase Type For Sale
Square Footage 1,759 sqft
Price per Sqft $190
Subdivision Stonegate
MLS Listing ID MDHW250466
Sold Date 05/10/19
Style Contemporary
Bedrooms 4
Full Baths 3
Half Baths 1
HOA Fees $22
HOA Y/N Y
Abv Grd Liv Area 1,379
Originating Board BRIGHT
Year Built 1987
Annual Tax Amount $4,197
Tax Year 2018
Lot Size 1,994 Sqft
Acres 0.05
Property Description
Move right in! Light-filled, end of group townhome featuring recent updates throughout! Bright and open main level with sunken living room with windows everywhere you look. Hardwoods throughout the living/dining space and an updated kitchen. The spacious kitchen includes newer appliances and granite countertops. Fresh paint paired with brand new carpets throughout the entire home make for a truly turn key experience. Master suite features vaulted ceilings and newly updated bath with ceramic tiles and upgraded shower head. Fully finished basement adds more living space with an additional bedroom with its own private full-bath and a den with a cozy fire place and walk out exit leading to rear paver patio. Enjoy all the convenience and amenities Columbia offers in this highly sought after neighborhood!
Location
State MD
County Howard
Zoning NT
Rooms
Other Rooms Living Room, Dining Room, Primary Bedroom, Bedroom 2, Bedroom 3, Kitchen, Game Room, Basement, Bedroom 1, Primary Bathroom
Basement Full, Fully Finished, Rear Entrance, Walkout Level
Interior
Interior Features Dining Area, Kitchen - Country, Kitchen - Table Space, Primary Bath(s), Window Treatments, Wood Floors
Hot Water Electric
Heating Heat Pump(s)
Cooling Ceiling Fan(s), Central A/C
Flooring Carpet, Hardwood
Fireplaces Number 1
Equipment Dishwasher, Disposal, Dryer, Exhaust Fan, Icemaker, Oven/Range - Electric, Refrigerator, Washer
Fireplace Y
Window Features Bay/Bow,Double Pane,Screens
Appliance Dishwasher, Disposal, Dryer, Exhaust Fan, Icemaker, Oven/Range - Electric, Refrigerator, Washer
Heat Source Electric
Exterior
Parking On Site 2
Amenities Available Common Grounds, Tot Lots/Playground
Water Access N
View Street, Trees/Woods
Roof Type Asphalt
Accessibility None
Garage N
Building
Lot Description Backs to Trees, Corner, Cul-de-sac
Story 3+
Sewer Public Sewer
Water Public
Architectural Style Contemporary
Level or Stories 3+
Additional Building Above Grade, Below Grade
Structure Type Vaulted Ceilings
New Construction N
Schools
Elementary Schools Swansfield
Middle Schools Harper'S Choice
High Schools Wilde Lake
School District Howard County Public School System
Others
HOA Fee Include Insurance,Reserve Funds,Snow Removal
Senior Community No
Tax ID 1415083476
Ownership Fee Simple
SqFt Source Estimated
Special Listing Condition Standard
Read Less Info
Want to know what your home might be worth? Contact us for a FREE valuation!

Our team is ready to help you sell your home for the highest possible price ASAP

Bought with Lisa E Kittleman • Keller Williams Integrity
GET MORE INFORMATION




