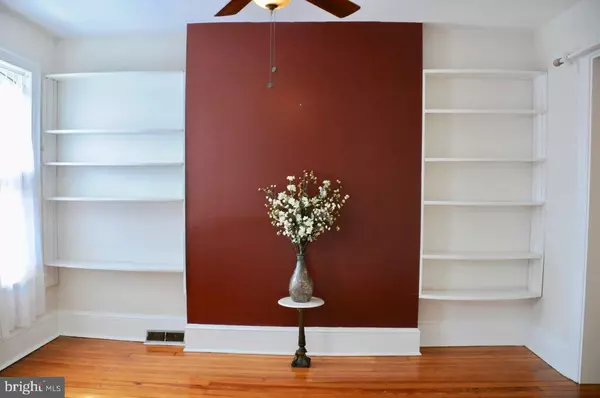For more information regarding the value of a property, please contact us for a free consultation.
Key Details
Sold Price $178,400
Property Type Single Family Home
Sub Type Twin/Semi-Detached
Listing Status Sold
Purchase Type For Sale
Square Footage 1,925 sqft
Price per Sqft $92
Subdivision Brandywine Village
MLS Listing ID DENC416220
Sold Date 05/10/19
Style Colonial
Bedrooms 4
Full Baths 1
Half Baths 1
HOA Y/N N
Abv Grd Liv Area 1,925
Originating Board BRIGHT
Year Built 1885
Annual Tax Amount $2,670
Tax Year 2018
Lot Size 2,614 Sqft
Acres 0.06
Lot Dimensions 24 X 103
Property Description
Be sure to tour this Elegant, Updated, Well Maintained, Spacious 4 Bedroom 1.5 Bath, End Unit Townhouse in Historic Brandywine Village! From the Sunny open Porch, enter the Vestibule where you will be greeted by exposed Brick walls and Large windows which let the light pour in. A warm glow bounces off the GLEAMING HARDWOOD FLOORS thru-out the ample sized rooms with 10 ft vaulted ceiling and generous moldings from the late 1800's. This inviting home features A/C, Gas Heat & Cooking, ceiling fans & a tastefully updated Powder Room. The Spacious & updated Kitchen boasts ceramic tile, track lighting & beamed ceiling overlooking a private well landscaped back yard with a deck & flagstone patio. Walk downtown to nearby shops, restaurants , pubs, galleries, Theater N, Wilmington Library & the beautiful Brandywine River Park, Zoo & dog parks. Close to all major transportation, Rt I95 & the Philly Airport. Ask about the $5000 census grant available! If you have an eye for great value, this one is not to be missed.
Location
State DE
County New Castle
Area Wilmington (30906)
Zoning 26R-3
Direction Southeast
Rooms
Other Rooms Living Room, Dining Room, Primary Bedroom, Bedroom 2, Bedroom 3, Kitchen, Bedroom 1
Basement Full
Interior
Interior Features Ceiling Fan(s), Chair Railings, Exposed Beams, Kitchen - Eat-In, Kitchen - Island
Hot Water Natural Gas
Heating Forced Air
Cooling Central A/C
Flooring Hardwood, Tile/Brick
Equipment Oven - Self Cleaning, Refrigerator
Fireplace N
Appliance Oven - Self Cleaning, Refrigerator
Heat Source Natural Gas
Laundry Basement
Exterior
Exterior Feature Deck(s), Patio(s), Porch(es)
Fence Wood, Rear, Privacy
Utilities Available Cable TV
Water Access N
Roof Type Flat,Pitched
Accessibility None
Porch Deck(s), Patio(s), Porch(es)
Garage N
Building
Lot Description Front Yard, Landscaping, Level, Rear Yard
Story 2
Foundation Stone
Sewer Public Sewer
Water Public
Architectural Style Colonial
Level or Stories 2
Additional Building Above Grade, Below Grade
Structure Type Plaster Walls
New Construction N
Schools
Elementary Schools Warner
Middle Schools Skyline
High Schools Thomas Mckean
School District Red Clay Consolidated
Others
Senior Community No
Tax ID 26-021.40-042
Ownership Fee Simple
SqFt Source Assessor
Acceptable Financing Cash, Conventional, FHA, FHA 203(b), VA
Horse Property N
Listing Terms Cash, Conventional, FHA, FHA 203(b), VA
Financing Cash,Conventional,FHA,FHA 203(b),VA
Special Listing Condition Standard
Read Less Info
Want to know what your home might be worth? Contact us for a FREE valuation!

Our team is ready to help you sell your home for the highest possible price ASAP

Bought with Thomas Riccio • RE/MAX Point Realty
GET MORE INFORMATION




