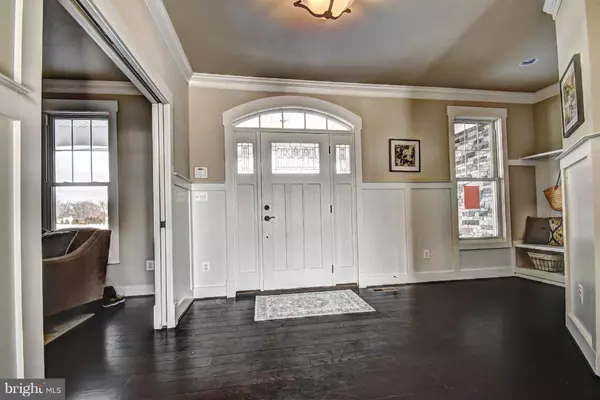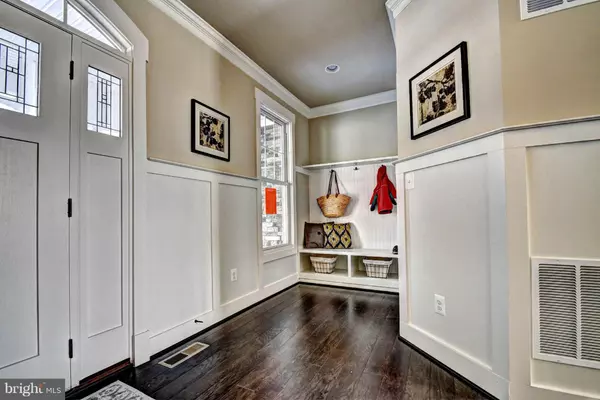For more information regarding the value of a property, please contact us for a free consultation.
Key Details
Sold Price $934,000
Property Type Single Family Home
Sub Type Detached
Listing Status Sold
Purchase Type For Sale
Square Footage 5,000 sqft
Price per Sqft $186
Subdivision Middleburg
MLS Listing ID VALO268498
Sold Date 05/09/19
Style Craftsman
Bedrooms 6
Full Baths 5
HOA Y/N N
Abv Grd Liv Area 4,100
Originating Board BRIGHT
Year Built 2019
Annual Tax Amount $2,421
Tax Year 2018
Lot Size 3.110 Acres
Acres 3.11
Property Description
NEW CONSTRUCTION, 2019! Amazing Location! Less than a mile west of historic downtown Middleburg. Stunning home on a 3.3 acre lot, in the Middleburg Downs community with 6 bedrooms, 5 full baths and 5,000 sq.ft. of finished living space and an additional 1000 sq.ft of unfinished space. Hardwood floors throughout the house. Main floor of the house has has a grand open floor plan, which includes a gourmet kitchen, formal dining room, living room and private office. Gourmet kitchen has granite counter tops, double ovens, all SS appliances, breakfast bar, chefs 5-burner gas cook-top and over the range, custom, stainless steel hood. Spacious master BR with high ceilings, walk-in closet. Luxury master spa bath with soaking tub and walk-in shower. Finished LL with 800 sq.ft. rec room plus a full bath and a bedroom. Elegant 30'x16' composite material patio deck surrounded by farms and spectacular mountain views.
Location
State VA
County Loudoun
Zoning RESIDENTIAL
Direction Southeast
Rooms
Basement Full, Daylight, Partial
Main Level Bedrooms 1
Interior
Interior Features Butlers Pantry, Floor Plan - Open, Pantry, Recessed Lighting, Primary Bath(s)
Hot Water Electric
Heating Central
Cooling Central A/C
Flooring Ceramic Tile, Hardwood, Carpet
Fireplaces Number 1
Fireplaces Type Stone
Equipment Built-In Microwave, Built-In Range, Commercial Range, Cooktop, Dishwasher, Disposal, Oven - Double, Oven/Range - Gas, Range Hood, Refrigerator, Six Burner Stove, Stainless Steel Appliances, Stove
Furnishings No
Fireplace Y
Window Features Double Pane,Energy Efficient
Appliance Built-In Microwave, Built-In Range, Commercial Range, Cooktop, Dishwasher, Disposal, Oven - Double, Oven/Range - Gas, Range Hood, Refrigerator, Six Burner Stove, Stainless Steel Appliances, Stove
Heat Source Electric
Laundry Upper Floor
Exterior
Garage Garage - Front Entry, Garage Door Opener
Garage Spaces 103.0
Fence Wood
Utilities Available Propane, Under Ground, Electric Available
Water Access N
View Mountain
Street Surface Paved
Accessibility 2+ Access Exits, >84\" Garage Door
Road Frontage City/County
Attached Garage 3
Total Parking Spaces 103
Garage Y
Building
Lot Description Cleared
Story 3+
Foundation Brick/Mortar
Sewer Gravity Sept Fld
Water Private, Well
Architectural Style Craftsman
Level or Stories 3+
Additional Building Above Grade, Below Grade
Structure Type 9'+ Ceilings,Dry Wall
New Construction Y
Schools
School District Loudoun County Public Schools
Others
Senior Community No
Tax ID 570254825000
Ownership Fee Simple
SqFt Source Estimated
Security Features Electric Alarm
Horse Property Y
Horse Feature Horses Allowed
Special Listing Condition Standard
Read Less Info
Want to know what your home might be worth? Contact us for a FREE valuation!

Our team is ready to help you sell your home for the highest possible price ASAP

Bought with Meg Elizabeth Slimp • Samson Properties
GET MORE INFORMATION




