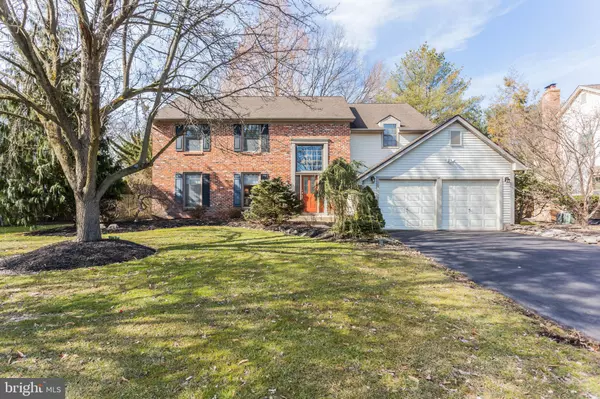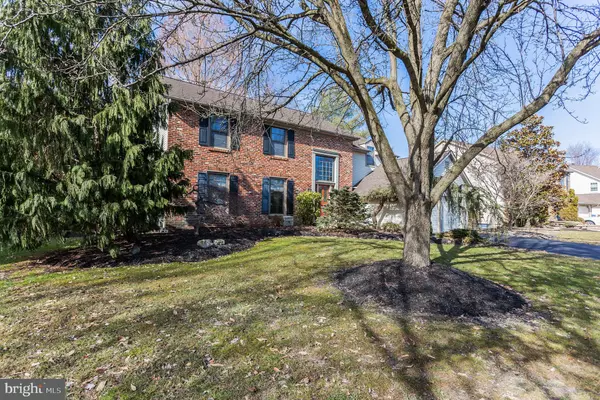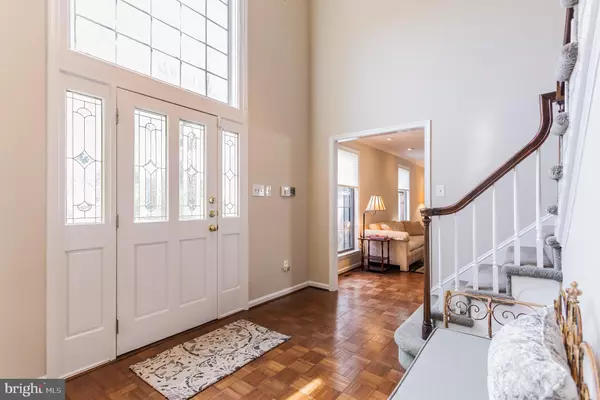For more information regarding the value of a property, please contact us for a free consultation.
Key Details
Sold Price $450,500
Property Type Single Family Home
Sub Type Detached
Listing Status Sold
Purchase Type For Sale
Square Footage 3,082 sqft
Price per Sqft $146
Subdivision Ramsgate
MLS Listing ID NJCD346556
Sold Date 05/03/19
Style Colonial
Bedrooms 5
Full Baths 3
Half Baths 1
HOA Y/N N
Abv Grd Liv Area 3,082
Originating Board BRIGHT
Year Built 1986
Annual Tax Amount $14,958
Tax Year 2018
Lot Size 0.320 Acres
Acres 0.32
Property Description
Do not miss this beautiful brick colonial with a large nicely landscaped lot, located in the Ramsgate section of Cherry Hill. The home is minutes to all of Cherry Hill amenities, while still offering great peace and privacy! This impressive 3082 sq. ft. 5 bedroom, 3.5 bath home features a wonderful wide open layout, gorgeous hardwood and parquet flooring throughout the first floor, a bright kitchen with some recent updates, a convenient first floor bedroom, and recent painting and new bedroom carpets throughout! Enter inside the grand 2 story foyer flooded with light and the beautiful wood flooring will definitely catch your eye. From the foyer the large formal living room has 2 walls of windows and includes crown molding and recessed lighting. From the living room the nicely sized formal dining room includes chair rail, crown molding and recessed lighting making for a perfect space for entertaining! Tucked behind the dining room, the first floor bedroom offers ample privacy, making for an excellent guest room or in- law quarters and has its own full bathroom for convenience. The kitchen is stunning, with its custom white wood cabinetry, Corian countertops, white tile backsplash, stainless steel appliances, large center island with granite countertop and breakfast area, making this a chef s delight! The wonderful open layout leads to your family room with a wonderful brick fireplace and custom built-in white shelving. Completing the first floor is a powder room, laundry room and access to your garage. Walk upstairs to the large master suite with sitting area, his and hers walk-in closets and master bathroom with double vanity sink, large jacuzzi tub and stand-in shower. The 2nd floor includes 3 additional nicely sized bedrooms with large closet space and a full bathroom. Downstairs the finished lower level offers two rooms, making for the perfect bonus room, home office or recreation room! Outside the large deck makes for the most perfect space for relaxing or entertaining as it overlooks your private rear yard. The home also includes a sprinkler system and high end security system. The location is absolutely ideal, on the border of the zone that feeds into the Bret Harte and Stockton elementary schools, within walking distance to Fox Hollow Swim Club, and with ready access to Evesham Road, though set sufficiently apart from that to avoid street noise. You do not want to miss out on this lovely home! Schedule an appointment today!
Location
State NJ
County Camden
Area Cherry Hill Twp (20409)
Zoning R
Rooms
Other Rooms Living Room, Dining Room, Primary Bedroom, Bedroom 2, Bedroom 3, Bedroom 4, Bedroom 5, Kitchen, Family Room, Laundry, Primary Bathroom, Full Bath, Half Bath
Basement Fully Finished
Main Level Bedrooms 1
Interior
Interior Features Kitchen - Eat-In, Carpet, Wood Floors, Attic, Ceiling Fan(s), Crown Moldings, Kitchen - Island, Entry Level Bedroom, Family Room Off Kitchen, Floor Plan - Open, Formal/Separate Dining Room, Primary Bath(s), Walk-in Closet(s), Recessed Lighting, Sprinkler System
Hot Water Natural Gas
Heating Forced Air
Cooling Central A/C, Zoned
Fireplaces Number 1
Fireplaces Type Brick, Mantel(s)
Equipment Dishwasher, Built-In Microwave, Oven - Double, Oven - Self Cleaning, Washer, Oven/Range - Electric, Dryer - Gas, Disposal, Refrigerator, Stove
Fireplace Y
Appliance Dishwasher, Built-In Microwave, Oven - Double, Oven - Self Cleaning, Washer, Oven/Range - Electric, Dryer - Gas, Disposal, Refrigerator, Stove
Heat Source Natural Gas
Laundry Main Floor
Exterior
Parking Features Built In, Garage Door Opener, Garage - Front Entry, Inside Access
Garage Spaces 4.0
Water Access N
Roof Type Shingle,Pitched
Accessibility None
Attached Garage 4
Total Parking Spaces 4
Garage Y
Building
Story 2
Sewer Public Sewer
Water Public
Architectural Style Colonial
Level or Stories 2
Additional Building Above Grade, Below Grade
New Construction N
Schools
School District Cherry Hill Township Public Schools
Others
Senior Community No
Tax ID 09-00518 15-00029
Ownership Fee Simple
SqFt Source Assessor
Security Features Electric Alarm,Monitored
Special Listing Condition Standard
Read Less Info
Want to know what your home might be worth? Contact us for a FREE valuation!

Our team is ready to help you sell your home for the highest possible price ASAP

Bought with Bonnie Schwartz • BHHS Fox & Roach-Cherry Hill
GET MORE INFORMATION




