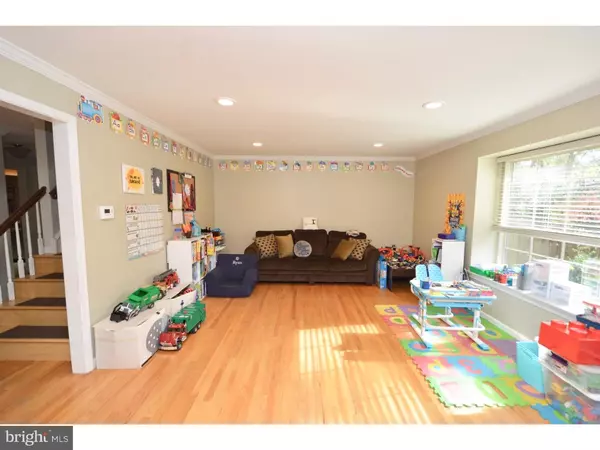For more information regarding the value of a property, please contact us for a free consultation.
Key Details
Sold Price $380,000
Property Type Single Family Home
Sub Type Detached
Listing Status Sold
Purchase Type For Sale
Square Footage 2,474 sqft
Price per Sqft $153
Subdivision Ramsgate
MLS Listing ID NJCD106094
Sold Date 05/10/19
Style Colonial
Bedrooms 4
Full Baths 2
Half Baths 2
HOA Y/N N
Abv Grd Liv Area 2,474
Originating Board TREND
Year Built 1985
Annual Tax Amount $13,489
Tax Year 2018
Lot Size 0.258 Acres
Acres 0.26
Lot Dimensions 75X150
Property Description
This gorgeous 4 bedroom, 3 bathroom home with a beautiful, updated brick exterior and landscaping, retaining wall welcomes you to the desirable Ramsgate neighborhood. The house is zoned for one of the best elementary schools on the eastside of Cherry Hill, Bret Harte Elementary. It is also conveniently located to both Evesham and Kresson Road for an easy commute to Philadelphia or a trip to the Jersey shore. Inside, the house is very well-maintained with an updated eat-in kitchen, all stainless steel appliances and granite countertops. The first level features beautiful hardwood floors throughout and a wood burning fireplace and mantel; the chimney was recently cleaned! There are two sliding glass doors, one from the living room and the other in the kitchen, which leads to a large screened in porch out back. The outside also offers a large private fenced in backyard with a paver patio and gas line ready to be hooked up to your grill! This home is perfect for hosting parties or summer BBQs out back or spending a quiet night relaxing in the porch with beautiful skylights and a ceiling fan! Upstairs is a spacious landing area, large master bedroom and 3 roomy bedrooms, each with hardwood floors and a ceiling fan. The roof, siding and windows are all updated and the HVAC is NEW! This house is move-in ready with a large finished basement and plenty of storage. MOTIVATED Sellers, bring all offers!
Location
State NJ
County Camden
Area Cherry Hill Twp (20409)
Zoning RES
Rooms
Other Rooms Living Room, Dining Room, Primary Bedroom, Bedroom 2, Bedroom 3, Kitchen, Family Room, Bedroom 1, Laundry
Basement Full, Drainage System, Fully Finished
Interior
Interior Features Primary Bath(s), Butlers Pantry, Ceiling Fan(s), Kitchen - Eat-In
Hot Water Natural Gas
Heating Forced Air
Cooling Central A/C
Flooring Wood
Fireplaces Number 1
Fireplaces Type Brick
Equipment Dishwasher
Fireplace Y
Window Features Energy Efficient
Appliance Dishwasher
Heat Source Natural Gas
Laundry Main Floor
Exterior
Exterior Feature Patio(s), Porch(es)
Parking Features Inside Access, Built In, Additional Storage Area
Garage Spaces 5.0
Fence Other
Water Access N
Roof Type Shingle
Accessibility None
Porch Patio(s), Porch(es)
Attached Garage 2
Total Parking Spaces 5
Garage Y
Building
Lot Description Level, Front Yard, Rear Yard
Story 2
Sewer Public Sewer
Water Public
Architectural Style Colonial
Level or Stories 2
Additional Building Above Grade
New Construction N
Schools
School District Cherry Hill Township Public Schools
Others
Senior Community No
Tax ID 09-00518 14-00010
Ownership Fee Simple
SqFt Source Assessor
Security Features Security System
Special Listing Condition Standard
Read Less Info
Want to know what your home might be worth? Contact us for a FREE valuation!

Our team is ready to help you sell your home for the highest possible price ASAP

Bought with Non Member • Non Subscribing Office
GET MORE INFORMATION




