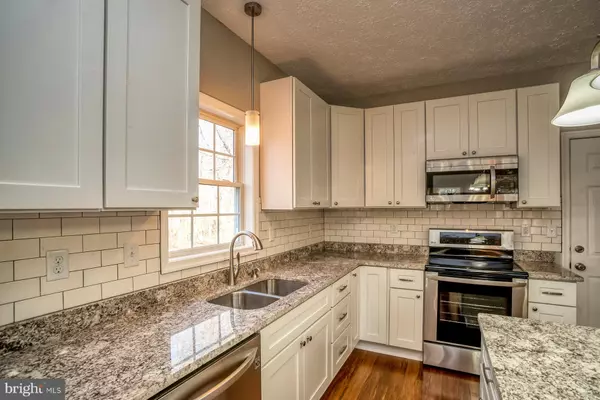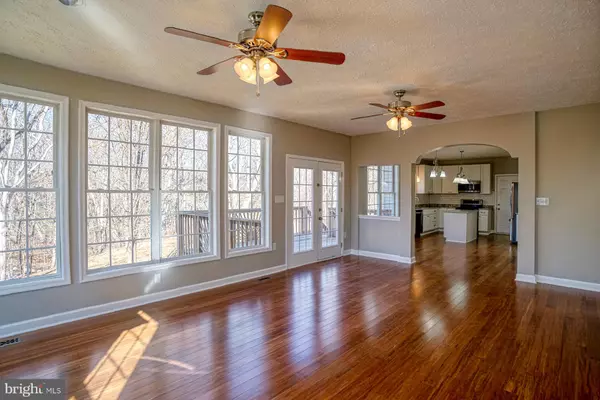For more information regarding the value of a property, please contact us for a free consultation.
Key Details
Sold Price $510,000
Property Type Single Family Home
Sub Type Detached
Listing Status Sold
Purchase Type For Sale
Square Footage 4,092 sqft
Price per Sqft $124
Subdivision Preswicke Hills
MLS Listing ID MDCH162880
Sold Date 05/10/19
Style Colonial
Bedrooms 4
Full Baths 3
Half Baths 1
HOA Y/N N
Abv Grd Liv Area 2,984
Originating Board BRIGHT
Year Built 1999
Annual Tax Amount $6,423
Tax Year 2018
Lot Size 1.680 Acres
Acres 1.68
Property Description
This beauty sits nestled at the end of a quiet, private cul-de-sac. Newly remodeled and truly ready for you to simply move-in. The open and airy floor plan bursts with natural light. Beautifully appointed kitchen features upgrades at every turn including new Granite Countertops, Stainless Steel Appliances, Contemporary Cabinetry and subway tile back splash. State of the art Linear touch screen appliances with WIFI. Spend your evenings relaxing fireside in family room with floor to ceiling windows that overlook the backyard. The living room can double as office or used as formal living space. Gorgeous formal dining room for all those special family gatherings. Grand entry with soaring two story foyer. Escape to the Master Suite with spacious sitting area and walk-in closet. Calming master en suite bath with amazing soak tub and separate shower. The sprawling finished basement offers open space, full bathroom, and a versatile flex room for a potential fifth bedroom/gym/office/play/countless uses. Appreciate the privacy from your back deck or take in a peaceful sunrise on the wrap around front porch. Cost saving LED lighting throughout. The oversized finished two car garage has room for it all including vehicles, toys and hobbies. Only minutes from the town of La Plata. This home will not disappoint. Call for your private showing today!! OWNER SAYS MAKE AN OFFER.
Location
State MD
County Charles
Zoning RC
Rooms
Other Rooms Primary Bedroom, Den
Basement Full
Interior
Interior Features Carpet, Ceiling Fan(s), Crown Moldings, Family Room Off Kitchen, Formal/Separate Dining Room, Wood Floors
Hot Water 60+ Gallon Tank
Heating Heat Pump - Oil BackUp
Cooling Central A/C, Ceiling Fan(s), Zoned
Flooring Carpet, Ceramic Tile, Hardwood
Fireplaces Number 1
Equipment Built-In Microwave, Dishwasher, Exhaust Fan, Icemaker, Oven/Range - Electric, Range Hood, Refrigerator, Stainless Steel Appliances, Washer/Dryer Hookups Only, Water Heater
Fireplace Y
Appliance Built-In Microwave, Dishwasher, Exhaust Fan, Icemaker, Oven/Range - Electric, Range Hood, Refrigerator, Stainless Steel Appliances, Washer/Dryer Hookups Only, Water Heater
Heat Source Central, Oil, Electric
Laundry Main Floor
Exterior
Exterior Feature Deck(s), Porch(es)
Parking Features Garage - Side Entry
Garage Spaces 2.0
Water Access N
Roof Type Architectural Shingle
Accessibility None
Porch Deck(s), Porch(es)
Attached Garage 2
Total Parking Spaces 2
Garage Y
Building
Story 3+
Sewer Septic Exists
Water Well
Architectural Style Colonial
Level or Stories 3+
Additional Building Above Grade, Below Grade
New Construction N
Schools
School District Charles County Public Schools
Others
Senior Community No
Tax ID 0901059211
Ownership Fee Simple
SqFt Source Assessor
Acceptable Financing Cash, Conventional, FHA, VA
Listing Terms Cash, Conventional, FHA, VA
Financing Cash,Conventional,FHA,VA
Special Listing Condition Standard
Read Less Info
Want to know what your home might be worth? Contact us for a FREE valuation!

Our team is ready to help you sell your home for the highest possible price ASAP

Bought with Kenneth W Phipps • CENTURY 21 New Millennium
GET MORE INFORMATION




