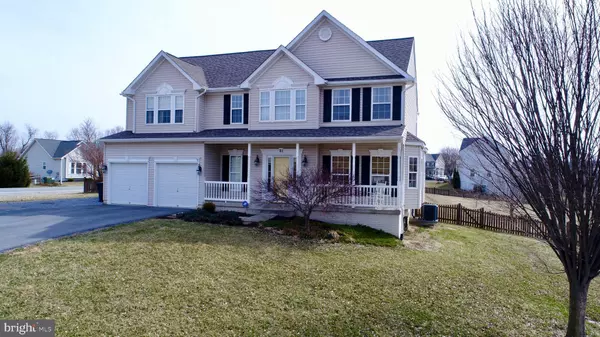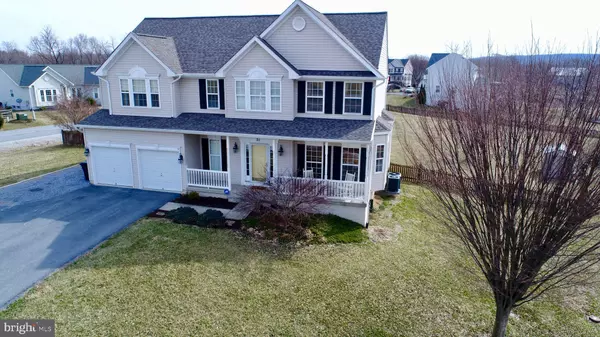For more information regarding the value of a property, please contact us for a free consultation.
Key Details
Sold Price $399,000
Property Type Single Family Home
Sub Type Detached
Listing Status Sold
Purchase Type For Sale
Square Footage 4,780 sqft
Price per Sqft $83
Subdivision Gap View Village
MLS Listing ID WVJF132322
Sold Date 05/10/19
Style Colonial
Bedrooms 4
Full Baths 3
Half Baths 1
HOA Fees $52/mo
HOA Y/N Y
Abv Grd Liv Area 3,800
Originating Board BRIGHT
Year Built 2004
Annual Tax Amount $2,260
Tax Year 2018
Lot Size 0.750 Acres
Acres 0.75
Property Description
Luxury living in beautiful 3 level home in the scenic Gap View Village! 4 beds, 3.5 baths. 3,800 sq. ft. Immaculate hardwood flooring throughout. Enjoy many upgrades including a New Roof and New HVAC done in 2018. Amazing chef s kitchen with bronze sink, SS appliances, granite counters, island, and sitting area. Family room off the kitchen. Formal dining room and living room with beautiful bay window. Master bedroom suite with vaulted ceilings. Attached luxury master bath with dual vanities, soaking tub, walk-in shower, and water closet. The finished LL includes a full bath, guest bedroom, and full second kitchen with amazing stone front wood slab bar perfect for entertaining guests or as part of an In-Law Suite! Situated on .75 Acres, planted with beautiful fruit trees! Great Commuter Location - approximately 65 miles from Baltimore, Maryland and Washington, D.C. (accessible by the MARC train - Harpers Ferry and Duffields stations). Enjoy outdoor adventures including camping, biking, tubing, kayaking/canoeing/ rafting, hiking, etc.! - minutes historic downtown Harpers Ferry, the Harpers Ferry National Historic Park, and just a short ride to the historic Antietam National Battlefield (MD), Charles Town, Martinsburg, and Shepherdstown, West Virginia. Truly a MUST-SEE! Call Carolyn 703.220.2978
Location
State WV
County Jefferson
Zoning 101
Rooms
Other Rooms Living Room, Dining Room, Primary Bedroom, Bedroom 2, Bedroom 3, Bedroom 4, Kitchen, Family Room, Foyer, Sun/Florida Room, Exercise Room, Great Room, Media Room, Bathroom 2, Primary Bathroom
Basement Full, Fully Finished, Heated, Improved, Interior Access, Outside Entrance, Rear Entrance, Walkout Stairs
Interior
Interior Features Attic, Bar, Breakfast Area, Carpet, Ceiling Fan(s), Chair Railings, Crown Moldings, Dining Area, Family Room Off Kitchen, Floor Plan - Open, Floor Plan - Traditional, Formal/Separate Dining Room, Kitchen - Gourmet, Kitchen - Island, Primary Bath(s), Pantry, Recessed Lighting, Upgraded Countertops, Walk-in Closet(s), Wood Floors
Hot Water Electric, 60+ Gallon Tank
Heating Heat Pump(s)
Cooling Central A/C, Ceiling Fan(s)
Flooring Hardwood, Carpet, Ceramic Tile
Equipment Built-In Microwave, Cooktop, Dishwasher, Disposal, Dryer, Extra Refrigerator/Freezer, Icemaker, Oven - Double, Oven - Wall, Six Burner Stove, Stainless Steel Appliances, Washer
Window Features Bay/Bow
Appliance Built-In Microwave, Cooktop, Dishwasher, Disposal, Dryer, Extra Refrigerator/Freezer, Icemaker, Oven - Double, Oven - Wall, Six Burner Stove, Stainless Steel Appliances, Washer
Heat Source Electric
Laundry Has Laundry
Exterior
Exterior Feature Patio(s), Porch(es)
Parking Features Garage - Front Entry, Garage Door Opener
Garage Spaces 2.0
Fence Rear
Water Access N
View Mountain
Roof Type Architectural Shingle
Accessibility None
Porch Patio(s), Porch(es)
Attached Garage 2
Total Parking Spaces 2
Garage Y
Building
Lot Description Cleared, Corner, Cul-de-sac, Front Yard, Landscaping, Level, Rear Yard
Story 3+
Sewer Septic = # of BR
Water Public
Architectural Style Colonial
Level or Stories 3+
Additional Building Above Grade, Below Grade
Structure Type Cathedral Ceilings,2 Story Ceilings,9'+ Ceilings
New Construction N
Schools
School District Jefferson County Schools
Others
HOA Fee Include Road Maintenance,Snow Removal
Senior Community No
Tax ID 045D017500000000
Ownership Fee Simple
SqFt Source Estimated
Special Listing Condition Standard
Read Less Info
Want to know what your home might be worth? Contact us for a FREE valuation!

Our team is ready to help you sell your home for the highest possible price ASAP

Bought with Johanna G Lillard • Keller Williams Realty
GET MORE INFORMATION




