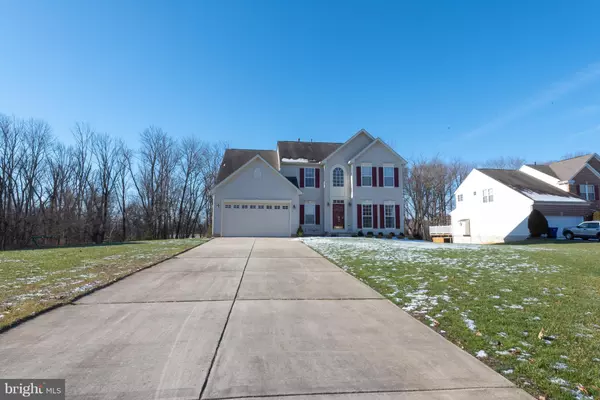For more information regarding the value of a property, please contact us for a free consultation.
Key Details
Sold Price $425,000
Property Type Single Family Home
Sub Type Detached
Listing Status Sold
Purchase Type For Sale
Subdivision Non Available
MLS Listing ID NJBL246418
Sold Date 04/02/19
Style Colonial
Bedrooms 4
Full Baths 2
Half Baths 1
HOA Fees $77/mo
HOA Y/N Y
Originating Board BRIGHT
Year Built 2000
Annual Tax Amount $10,907
Tax Year 2019
Lot Size 0.500 Acres
Acres 0.5
Lot Dimensions 97x193
Property Description
Welcome Home! The Preserve at Brookside is one of Florence Townships premier developments featuring Ryan built homes on large private lots. This home features 4 Bedrooms 2.5 Baths, beautiful kitchen with island, large breakfast room with vaulted ceilings and full walk out basement. When you first enter the home you will notice the two story foyer which has plenty of natural light, beautiful hardwood floors and a unique open stair case. You also have a formal living & Dining room. The family room is spacious and has a gas fireplace for those cold winter nights. Thru the breakfast room you will have sliding doors to the custom deck with plenty of privacy. The master bedroom has a spacious master bath with Jacuzzi tub, stall shower, walk in closet and new tile flooring. The full basement has plenty of storage room and the ability to have a large game room for entertaining. The sellers are replacing the existing appliances with stainless steel appliance package including the refrigerator, Dishwasher and microwave. Must See!
Location
State NJ
County Burlington
Area Florence Twp (20315)
Zoning RES
Rooms
Other Rooms Living Room, Dining Room, Primary Bedroom, Bedroom 2, Bedroom 3, Bedroom 4, Kitchen, Family Room, Basement, Breakfast Room
Basement Full, Interior Access, Walkout Level, Workshop, Unfinished
Interior
Interior Features Breakfast Area, Carpet, Ceiling Fan(s), Dining Area, Family Room Off Kitchen, Kitchen - Island, Primary Bath(s), Recessed Lighting, Stall Shower, Walk-in Closet(s), Window Treatments, Crown Moldings, Wood Floors, Formal/Separate Dining Room, Floor Plan - Open
Hot Water Natural Gas
Heating Forced Air
Cooling Central A/C, Ceiling Fan(s)
Flooring Ceramic Tile, Hardwood
Fireplaces Number 1
Fireplaces Type Gas/Propane, Marble, Mantel(s)
Equipment Built-In Microwave, Dishwasher, Disposal, Dryer, Microwave, Oven - Self Cleaning, Refrigerator, Stainless Steel Appliances, Washer, Water Heater
Fireplace Y
Window Features Double Pane,Screens
Appliance Built-In Microwave, Dishwasher, Disposal, Dryer, Microwave, Oven - Self Cleaning, Refrigerator, Stainless Steel Appliances, Washer, Water Heater
Heat Source Natural Gas
Laundry Main Floor
Exterior
Exterior Feature Deck(s)
Parking Features Additional Storage Area, Inside Access, Oversized
Garage Spaces 2.0
Utilities Available Cable TV
Water Access N
View Trees/Woods
Roof Type Shingle
Accessibility None
Porch Deck(s)
Attached Garage 2
Total Parking Spaces 2
Garage Y
Building
Lot Description Backs to Trees, Cul-de-sac, Front Yard, Landscaping, Rear Yard, SideYard(s), Trees/Wooded
Story 2
Foundation Concrete Perimeter
Sewer Public Sewer
Water Public
Architectural Style Colonial
Level or Stories 2
Additional Building Above Grade, Below Grade
New Construction N
Schools
High Schools Florence Twp. Mem. H.S.
School District Florence Township Public Schools
Others
HOA Fee Include Common Area Maintenance
Senior Community No
Tax ID 15-00165 03-00013
Ownership Fee Simple
SqFt Source Assessor
Security Features Carbon Monoxide Detector(s),Smoke Detector
Acceptable Financing FHA, Conventional, VA
Horse Property N
Listing Terms FHA, Conventional, VA
Financing FHA,Conventional,VA
Special Listing Condition Standard
Read Less Info
Want to know what your home might be worth? Contact us for a FREE valuation!

Our team is ready to help you sell your home for the highest possible price ASAP

Bought with Non Member • Non Subscribing Office
GET MORE INFORMATION




