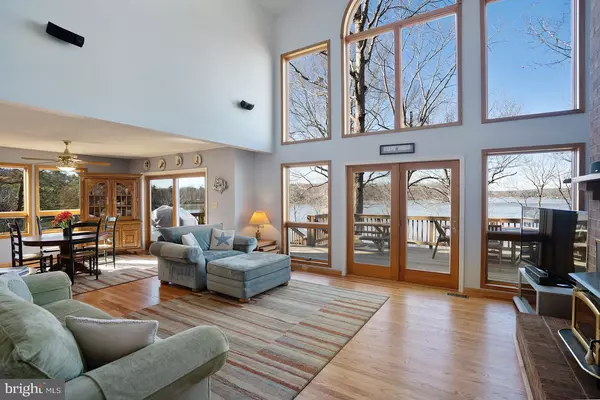For more information regarding the value of a property, please contact us for a free consultation.
Key Details
Sold Price $926,500
Property Type Single Family Home
Sub Type Detached
Listing Status Sold
Purchase Type For Sale
Square Footage 3,701 sqft
Price per Sqft $250
Subdivision Pine Point
MLS Listing ID VALA117454
Sold Date 05/07/19
Style Contemporary
Bedrooms 5
Full Baths 3
Half Baths 1
HOA Fees $20/ann
HOA Y/N Y
Abv Grd Liv Area 2,165
Originating Board BRIGHT
Year Built 1998
Annual Tax Amount $4,925
Tax Year 2018
Lot Size 0.977 Acres
Acres 0.98
Lot Dimensions .98 Ac
Property Description
More than a home, a "Way of Life"! If you are seeking peace and tranquility, this may be the closest you will come to it. Located on Lake Anna, at the end of a cul-de-sac. This Five bedroom home (Note two bed rooms in the basement are not to code due to perk. Home has 3 BR perk. )has a first-floor master suite, 3.5 baths, open floor plan, hardwood in the great room, kitchen and dining areas, and new carpet in the bedrooms and loft area. The kitchen has granite counters, center island, stove top, oven, free-standing microwave, stainless appliances, and large pantry. The dining room offers a terrific view of the lake. The family room has a wood stove for cold winter nights. There are two bedrooms on the upper level with a Jack and Jill bath. There is a loft with a sitting area and yet another fantastic view of the lake. The lower level has two sleeping areas and a recreation area for the many guests you can expect to come and enjoy the Lake. There is an expansive deck with another great view. The deck is perfect for family gatherings and weekend BBQ's. A short walk down the fenced backyard brings you to your dock and boathouse with a shed to store your water toys. The dock is the center of activity for your summer fun and a perfect take-off spot for an accomplished water skier. If you don't believe it is a "WAY OF LIFE", come see for yourself! Open House dates are Sat and Sun, 12 to 4 March 2nd and 3rd.
Location
State VA
County Louisa
Zoning RESIDENTIAL
Direction East
Rooms
Other Rooms Dining Room, Bedroom 2, Bedroom 3, Bedroom 4, Bedroom 5, Kitchen, Family Room, Great Room, Loft, Utility Room, Bathroom 2, Bathroom 3, Primary Bathroom
Basement Full, Daylight, Full, Walkout Level, Side Entrance
Main Level Bedrooms 1
Interior
Interior Features Attic, Carpet, Ceiling Fan(s), Combination Dining/Living, Combination Kitchen/Dining, Dining Area, Family Room Off Kitchen, Floor Plan - Open, Kitchen - Eat-In, Kitchen - Island, Primary Bath(s), Pantry, Upgraded Countertops, Window Treatments, Wood Floors, Wood Stove
Hot Water Electric
Heating Heat Pump(s)
Cooling Ceiling Fan(s), Heat Pump(s), Central A/C
Flooring Hardwood, Carpet
Fireplaces Number 1
Fireplaces Type Fireplace - Glass Doors, Insert, Wood
Equipment Cooktop, Cooktop - Down Draft, Dishwasher, Disposal, Dryer - Electric, Exhaust Fan, Icemaker, Microwave, Oven/Range - Electric, Washer
Furnishings No
Fireplace Y
Window Features Palladian,Double Pane
Appliance Cooktop, Cooktop - Down Draft, Dishwasher, Disposal, Dryer - Electric, Exhaust Fan, Icemaker, Microwave, Oven/Range - Electric, Washer
Heat Source Electric, Wood
Laundry Main Floor
Exterior
Parking Features Additional Storage Area, Built In, Garage - Front Entry, Garage Door Opener, Oversized
Garage Spaces 4.0
Fence Fully, Split Rail
Utilities Available Phone, Under Ground
Amenities Available Boat Dock/Slip, Beach, Pier/Dock, Water/Lake Privileges
Waterfront Description Rip-Rap,Private Dock Site
Water Access Y
Water Access Desc Boat - Powered,Canoe/Kayak,Fishing Allowed,Personal Watercraft (PWC),Limited hours of Personal Watercraft Operation (PWC),Private Access,Swimming Allowed,Waterski/Wakeboard,Seaplane Permitted
View Lake, Scenic Vista, Trees/Woods, Water
Roof Type Asphalt
Street Surface Paved
Accessibility Kitchen Mod, None
Road Frontage State
Attached Garage 2
Total Parking Spaces 4
Garage Y
Building
Lot Description Cul-de-sac, Landscaping, No Thru Street, Partly Wooded, PUD, Rip-Rapped, Trees/Wooded
Story Other
Foundation Concrete Perimeter
Sewer Gravity Sept Fld
Water Well
Architectural Style Contemporary
Level or Stories Other
Additional Building Above Grade, Below Grade
New Construction N
Schools
Elementary Schools Thomas Jefferson
Middle Schools Louisa County
High Schools Louisa County
School District Louisa County Public Schools
Others
HOA Fee Include Common Area Maintenance,Other
Senior Community No
Tax ID 30D-3-8
Ownership Fee Simple
SqFt Source Estimated
Acceptable Financing Cash, Conventional, FHA, VA
Horse Property N
Listing Terms Cash, Conventional, FHA, VA
Financing Cash,Conventional,FHA,VA
Special Listing Condition Standard
Read Less Info
Want to know what your home might be worth? Contact us for a FREE valuation!

Our team is ready to help you sell your home for the highest possible price ASAP

Bought with Stephanie L Rorrer • Long & Foster Real Estate, Inc.
GET MORE INFORMATION




