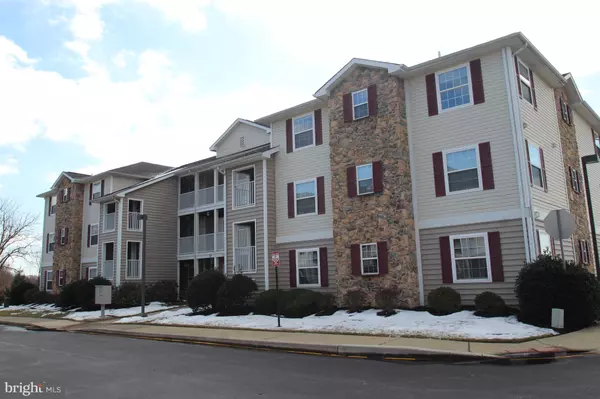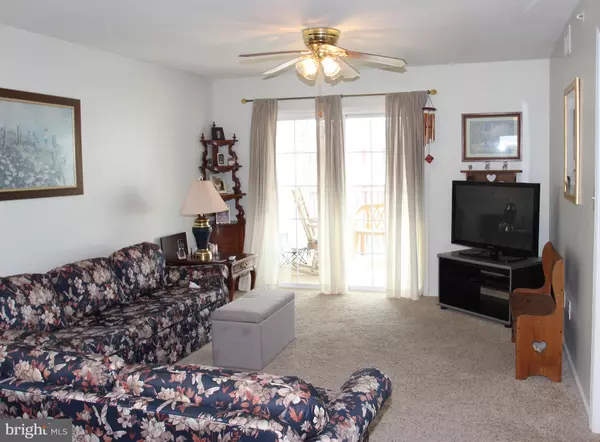For more information regarding the value of a property, please contact us for a free consultation.
Key Details
Sold Price $150,500
Property Type Condo
Sub Type Condo/Co-op
Listing Status Sold
Purchase Type For Sale
Square Footage 1,050 sqft
Price per Sqft $143
Subdivision Congressional Villag
MLS Listing ID DENC415066
Sold Date 04/30/19
Style Traditional
Bedrooms 2
Full Baths 2
Condo Fees $270/mo
HOA Y/N N
Abv Grd Liv Area 1,050
Originating Board BRIGHT
Year Built 2005
Annual Tax Amount $1,259
Tax Year 2018
Property Description
Spacious 2 bedroom, 2 full bath condo in Congressional Village at The Legends. Easy access to this 3rd floor unit with use of the building elevator. This unit has a great open floor plan connecting the kitchen, dining room and living rooms. Living Room has a slider which leads to the rear 14x10 screened porch and deck/balcony with fantastic views of the Frog Hollow Golf Course. Large master bedroom with walk-in closet and full bath including double sinks and large shower. Additional insulation was installed in the attic and the heat pump outdoor unit was replaced in 2016. All appliances included! This won t last long so make your appointment today!
Location
State DE
County New Castle
Area South Of The Canal (30907)
Zoning 23R-3
Rooms
Other Rooms Living Room, Dining Room, Primary Bedroom, Bedroom 2, Kitchen, Screened Porch
Main Level Bedrooms 2
Interior
Interior Features Attic, Ceiling Fan(s), Combination Dining/Living, Floor Plan - Open, Primary Bath(s), Sprinkler System, Walk-in Closet(s)
Heating Heat Pump - Electric BackUp
Cooling Central A/C
Equipment Built-In Microwave, Dishwasher, Disposal, Oven/Range - Electric, Refrigerator, Washer/Dryer Stacked, Water Heater
Fireplace N
Appliance Built-In Microwave, Dishwasher, Disposal, Oven/Range - Electric, Refrigerator, Washer/Dryer Stacked, Water Heater
Heat Source Electric
Laundry Main Floor
Exterior
Exterior Feature Deck(s), Screened
Amenities Available Elevator
Water Access N
View Golf Course
Accessibility None
Porch Deck(s), Screened
Garage N
Building
Story 3+
Unit Features Garden 1 - 4 Floors
Sewer Public Sewer
Water Public
Architectural Style Traditional
Level or Stories 3+
Additional Building Above Grade, Below Grade
New Construction N
Schools
Elementary Schools Silver Lake
Middle Schools Louis L. Redding
High Schools Appoquinimink
School District Appoquinimink
Others
HOA Fee Include Common Area Maintenance,Ext Bldg Maint,Lawn Maintenance
Senior Community No
Tax ID 23-029.00-145.C.6303
Ownership Condominium
Special Listing Condition Standard
Read Less Info
Want to know what your home might be worth? Contact us for a FREE valuation!

Our team is ready to help you sell your home for the highest possible price ASAP

Bought with Victoria J Loesch • Patterson-Schwartz-Middletown
GET MORE INFORMATION




