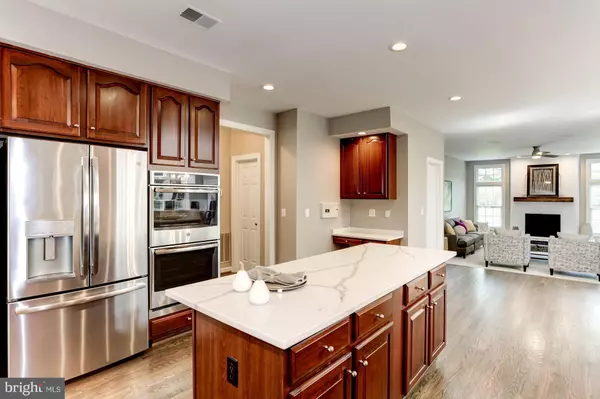For more information regarding the value of a property, please contact us for a free consultation.
Key Details
Sold Price $985,000
Property Type Single Family Home
Sub Type Detached
Listing Status Sold
Purchase Type For Sale
Square Footage 5,328 sqft
Price per Sqft $184
Subdivision Balmoral Greens
MLS Listing ID VAFX867038
Sold Date 05/02/19
Style Colonial
Bedrooms 5
Full Baths 4
Half Baths 1
HOA Fees $78/mo
HOA Y/N Y
Abv Grd Liv Area 3,628
Originating Board BRIGHT
Year Built 1997
Annual Tax Amount $11,158
Tax Year 2019
Lot Size 1.277 Acres
Acres 1.28
Property Description
Completely renovated. New kitchen with stainless steel appliances, quartz counter tops, fresh paint through-out. Refinished hardwood flooring in a soft mocha color. New master bath, with marble flooring, quartz sinks and seamless glass shower. All new pewter door knobs and hinges. New designer lighting. Three car garage backing to parkland sited on 1.28 acres. Sunroom and screened in porch.
Location
State VA
County Fairfax
Zoning RC
Direction East
Rooms
Other Rooms Living Room, Dining Room, Primary Bedroom, Bedroom 2, Bedroom 3, Bedroom 4, Bedroom 5, Kitchen, Library, Breakfast Room, Bedroom 1, Study, Sun/Florida Room, In-Law/auPair/Suite, Laundry, Storage Room
Basement Rear Entrance, Fully Finished, Walkout Level
Interior
Interior Features Attic, Family Room Off Kitchen, Kitchen - Island, Breakfast Area, Kitchen - Table Space, Dining Area, Kitchen - Eat-In, Primary Bath(s), Built-Ins, Chair Railings, Upgraded Countertops, Floor Plan - Traditional, Floor Plan - Open
Hot Water Natural Gas
Heating Forced Air
Cooling Zoned, Ceiling Fan(s)
Flooring Hardwood, Carpet
Fireplaces Number 1
Fireplaces Type Mantel(s)
Equipment Built-In Microwave, Cooktop, Dishwasher, Disposal, Dryer, Exhaust Fan, Icemaker, Microwave, Oven - Wall, Refrigerator, Stainless Steel Appliances, Washer
Fireplace Y
Window Features Bay/Bow,Skylights
Appliance Built-In Microwave, Cooktop, Dishwasher, Disposal, Dryer, Exhaust Fan, Icemaker, Microwave, Oven - Wall, Refrigerator, Stainless Steel Appliances, Washer
Heat Source Natural Gas
Exterior
Exterior Feature Deck(s), Patio(s), Porch(es)
Parking Features Garage - Side Entry
Garage Spaces 3.0
Utilities Available Cable TV, Natural Gas Available
Amenities Available Bike Trail, Golf Course, Golf Course Membership Available, Horse Trails, Jog/Walk Path
Water Access N
View Scenic Vista, Trees/Woods
Roof Type Shingle
Accessibility Other
Porch Deck(s), Patio(s), Porch(es)
Attached Garage 3
Total Parking Spaces 3
Garage Y
Building
Lot Description Backs to Trees, Backs - Open Common Area, Backs - Parkland, Cul-de-sac, Landscaping, Premium, No Thru Street, Partly Wooded, Private
Story 3+
Sewer Septic Exists
Water Public
Architectural Style Colonial
Level or Stories 3+
Additional Building Above Grade, Below Grade
Structure Type 9'+ Ceilings,2 Story Ceilings
New Construction N
Schools
Elementary Schools Union Mill
Middle Schools Liberty
High Schools Centreville
School District Fairfax County Public Schools
Others
HOA Fee Include Road Maintenance,Trash
Senior Community No
Tax ID 74-4-3- -25
Ownership Fee Simple
SqFt Source Estimated
Security Features Electric Alarm
Horse Property N
Special Listing Condition Standard
Read Less Info
Want to know what your home might be worth? Contact us for a FREE valuation!

Our team is ready to help you sell your home for the highest possible price ASAP

Bought with Damon A Nicholas • Coldwell Banker Realty
GET MORE INFORMATION




